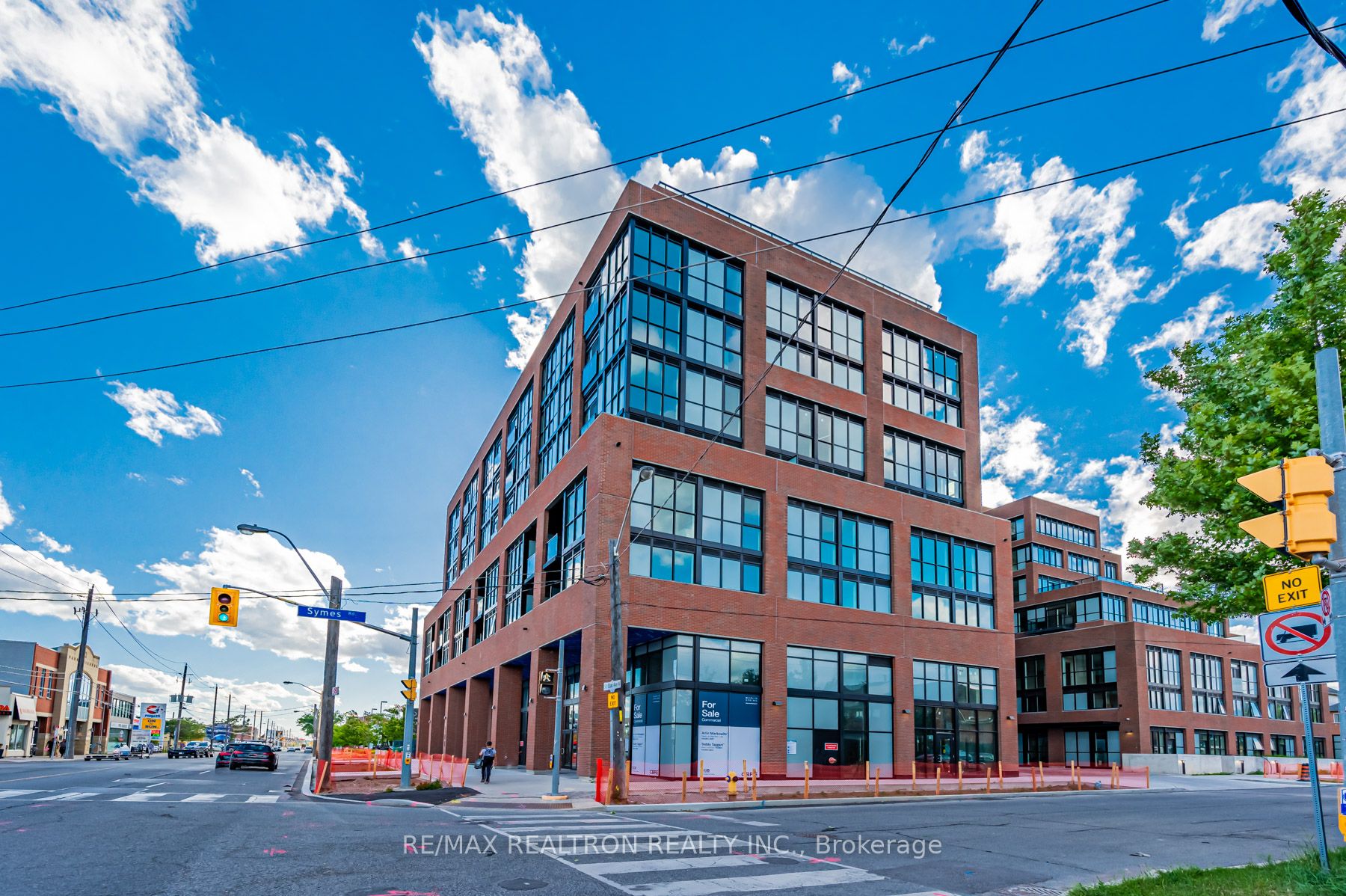
803-2300 St Clair Ave (St Clair Ave W. & Keele Rd.)
Price: $768,000
Status: For Sale
MLS®#: W8099086
- Tax: $2,880.83 (2023)
- Maintenance:$494.17
- Community:Junction Area
- City:Toronto
- Type:Condominium
- Style:Condo Apt (Apartment)
- Beds:2
- Bath:2
- Size:800-899 Sq Ft
- Garage:Underground
Features:
- InteriorLaundry Room
- ExteriorBrick, Concrete
- HeatingHeating Included, Forced Air, Gas
- Sewer/Water SystemsWater Included
- AmenitiesConcierge, Gym, Party/Meeting Room, Rooftop Deck/Garden, Visitor Parking
- Lot FeaturesClear View, Library, Park, Place Of Worship, Public Transit, Rec Centre
- Extra FeaturesCommon Elements Included
Listing Contracted With: RE/MAX REALTRON REALTY INC.
Description
Brand New Boutique Condo, In The Highly Sought After Junction Neighbourhood. Stunning Corner South West Clear View With Open Concept Functional Layout Without Wasting Space Around 800 Sq Space! Open Kitchen With Plenty Of Storages And Light Color Finishes; Matte Black Fixtures, Wide Plank Flooring. Walkable To All Amenities In The Area: Bank, Walmart, Starbucks, Canadian Tire And All Kinds Of Restaurant, Stockyard Mall And Shops. Welcome Home & Must See!
Highlights
Stainless Steel Appliances: Fridge, Microwave, Stove, Built-In Dishwasher. Washer & Dryer. Alf & win coverings Fitness Facility W/Yoga Studio & Children's Play Space, Pet Wash, Outdoor Barbecue Area W/Dining, Firepit, Seating & Sun Loungers
Want to learn more about 803-2300 St Clair Ave (St Clair Ave W. & Keele Rd.)?

Toronto Condo Team Sales Representative - Founder
Right at Home Realty Inc., Brokerage
Your #1 Source For Toronto Condos
Rooms
Real Estate Websites by Web4Realty
https://web4realty.com/

