
Trends in Condo Design and Architecture: Shaping the Future of Urban Living
Wednesday Jun 12th, 2024
Trends in Condo Design and Architecture: Shaping the Future of Urban Living
![]()
The landscape of urban living is undergoing significant changes, driven by groundbreaking trends in condo design and architecture. As urban centers continue to grow, the need for innovative, sustainable, and adaptable living spaces has become more pronounced. Toronto, a bustling metropolis celebrated for its architectural achievements, serves as an exemplary model of how contemporary condominiums are transforming urban lifestyles. This comprehensive exploration delves into the latest condo architecture trends, drawing inspiration from global examples to illustrate the creative and innovative designs that are revolutionizing urban living spaces.
The Rise of Sustainable and Eco-Friendly Design
Sustainability has evolved from a buzzword into a fundamental component of modern architecture. In cities like Toronto, condominium developers are increasingly prioritizing eco-friendly features in their projects. These features often include green roofs, solar panels, and energy-efficient appliances, aimed at reducing environmental impact and promoting a healthier urban environment.
Toronto's River City Condos: Located in the West Don Lands, these condos are a prime example of sustainable design. The development is LEED Gold certified, featuring energy-efficient systems, extensive green spaces, and environmentally friendly materials. These elements not only reduce the carbon footprint but also enhance the quality of life for residents.
Globally, Milan’s Bosco Verticale, or "Vertical Forest," is an outstanding example of integrating nature into urban settings. These residential towers are adorned with thousands of trees and shrubs, significantly improving air quality and offering residents a unique, biophilic living experience. Such projects demonstrate the potential of sustainable architecture to create healthier, more livable cities.
Sustainable Building Materials and Practices
A key component of eco-friendly condo design is the use of sustainable building materials. This approach not only reduces the environmental impact of construction but also promotes healthier indoor environments for residents. Materials such as reclaimed wood, recycled steel, and low-VOC (volatile organic compound) paints are becoming increasingly popular.
Toronto's Approach: In addition to River City, other developments in Toronto are embracing sustainable materials. The Well, a mixed-use development, incorporates recycled materials and energy-efficient systems to minimize its environmental footprint. The use of locally sourced materials also reduces transportation emissions and supports the local economy.
Global Examples: The Edge in Amsterdam, often referred to as the world’s most sustainable office building, uses innovative materials and design strategies to achieve remarkable energy efficiency. The building’s façade is made from triple-glazed glass, providing excellent insulation and reducing energy consumption. Such examples inspire condo developers to adopt similar practices, pushing the boundaries of sustainable design.
Embracing Circular Economy Principles
The concept of a circular economy is gaining traction in the construction industry. This approach aims to minimize waste and make the most of resources by reusing and recycling materials throughout the building's lifecycle.
Toronto Initiatives: Several projects in Toronto are pioneering circular economy principles. Developments like 3C Waterfront plan to incorporate extensive recycling and waste management systems, ensuring that materials are reused and repurposed rather than discarded.
Global Perspective: The Madaster Platform in the Netherlands exemplifies the circular economy approach. It is a materials database that tracks the origin, use, and recycling potential of building materials. Such platforms enable developers to plan for the future reuse of materials, significantly reducing waste and promoting sustainability.
Integration of Smart Home Technology
The incorporation of smart home technology is transforming the way we live in condominiums. These advancements offer enhanced convenience, energy efficiency, and security, making urban living more comfortable and sustainable.
Toronto's 252 Church Street Condos: This development showcases the latest in smart home innovations, including automated lighting, climate control, and advanced security systems. These technologies allow residents to control various aspects of their homes through smartphones or voice-activated devices, enhancing both convenience and energy efficiency.
Similarly, New York City’s Hudson Yards development exemplifies the seamless integration of smart technology in large-scale residential projects. Condos in this development are equipped with high-tech amenities such as AI-powered personal assistants, smart mirrors, and state-of-the-art fitness centers. These features underscore the role of technology in enhancing modern urban living.
Enhancing Security and Connectivity
Smart home technology extends beyond convenience and energy efficiency to include advanced security and connectivity features. These systems provide residents with peace of mind and seamless integration with the digital world.
Toronto's Innovations: Developments like the Ten York Residences feature comprehensive security systems, including biometric access controls and smart surveillance cameras. These technologies ensure the safety of residents and enhance overall security.
Global Trends: Singapore's Marina One Residences offers a fully integrated smart home experience, with centralized control systems that manage everything from lighting and temperature to security and entertainment. Such advancements highlight the potential of smart technology to enhance the quality of life in urban living spaces.
The Role of Artificial Intelligence
Artificial intelligence (AI) is playing an increasingly significant role in condo design and management. AI-powered systems can optimize energy usage, predict maintenance needs, and even personalize living experiences based on residents' preferences.
Toronto's AI Integration: The King Toronto project incorporates AI to manage building systems efficiently. This includes optimizing heating, ventilation, and air conditioning (HVAC) systems based on real-time data, reducing energy consumption and costs.
Global Examples: Google's Sidewalk Labs, though its Toronto project was ultimately canceled, showcased the potential of AI in urban design. The proposed development aimed to use AI to create a responsive and adaptive urban environment, setting a precedent for future projects.
Versatile and Multi-Functional Spaces
As urban living spaces become more compact, there is an increasing demand for flexible and multi-functional areas. The ability to adapt living spaces to various needs and activities is becoming a crucial aspect of condo design.
Toronto's 350 Davenport Road Condos: These units are designed with versatility in mind, featuring sliding walls, modular furniture, and adaptable layouts. Such designs enable residents to customize their living spaces, creating a dynamic and functional environment that can easily transform to suit different activities and occasions.
The YO! Home apartments in Manchester, UK, are a perfect illustration of maximizing space utility. Each unit is designed to transform throughout the day, with beds folding into walls, living areas doubling as dining spaces, and innovative storage solutions maximizing every square foot. This approach highlights the growing trend of creating adaptable living environments in urban settings.
Co-Living and Shared Spaces
Co-living is an emerging trend that caters to the evolving needs of urban dwellers. This concept involves shared living spaces where residents have private bedrooms but share communal areas such as kitchens, living rooms, and workspaces. Co-living fosters a sense of community and provides an affordable housing option in expensive urban centers.
Toronto's Co-Living Spaces: The Roost is a co-living space in Toronto designed to meet the needs of young professionals and students. It features fully furnished apartments with shared amenities, promoting social interaction and collaboration among residents.
Global Examples: WeLive, a co-living initiative by WeWork, offers flexible living arrangements in cities like New York and Washington, D.C. These spaces are designed to build communities and provide a supportive living environment for residents.
Adaptive Reuse of Buildings
Adaptive reuse involves repurposing existing buildings for new uses, preserving architectural heritage while meeting modern needs. This approach is sustainable and often more cost-effective than new construction.
Toronto's Examples: The Distillery District is a prime example of adaptive reuse, where historic industrial buildings have been transformed into a vibrant mixed-use community. This area now features condos, shops, restaurants, and cultural spaces, preserving the city’s heritage while providing modern amenities.
Global Initiatives: London's Battersea Power Station redevelopment project showcases the potential of adaptive reuse. The iconic power station has been converted into luxury condos, offices, and retail spaces, blending historic architecture with contemporary design.
Emphasis on Wellness Amenities
The focus on wellness is becoming a prominent trend in condo design, with developers creating environments that promote both physical and mental well-being. This trend is reflected in the incorporation of various wellness amenities that cater to the holistic health of residents.
Toronto's Art Shoppe Lofts + Condos: This development offers an array of wellness amenities, including a rooftop infinity pool, yoga studio, and fitness center. Such facilities ensure that residents have access to spaces that support a healthy and balanced lifestyle, right within their living environment.
The Parkroyal Collection Pickering in Singapore takes wellness to new heights with its sky gardens, outdoor terraces, and lush landscaping. This development provides a tranquil oasis in the heart of the city, offering residents a serene environment to unwind and rejuvenate amidst the urban hustle.
Mental Health and Community Building
Condo developers are increasingly recognizing the importance of mental health and community building in urban living. By incorporating communal spaces and mental wellness amenities, they aim to create environments that foster social connections and support mental well-being.
Toronto's Community-Oriented Developments: The Well, a mixed-use development, includes extensive communal spaces designed to encourage social interaction among residents. These spaces include rooftop gardens, communal kitchens, and lounge areas, fostering a sense of community and belonging.
Global Examples: Denmark's Urban Rigger project is a floating student housing community that emphasizes social interaction and mental well-being. The development features shared living spaces, study areas, and recreational facilities, creating a supportive environment for residents.
The Next Trend in Home Design
As we look to the future, the next trend in home design is likely to be the integration of biophilic design principles. Biophilic design focuses on creating living environments that connect residents with nature, promoting well-being and reducing stress.
Biophilic Design in Toronto: Projects like One Delisle, designed by Studio Gang, incorporate extensive greenery and natural elements into their design. The building features outdoor terraces, green roofs, and abundant natural light, creating a harmonious blend of urban living and nature.
Global Perspective: Singapore’s Jewel Changi Airport is a stunning example of biophilic design. The complex includes the world's tallest indoor waterfall, lush gardens, and a forest valley, demonstrating how nature can be seamlessly integrated into urban spaces.
Designing a New Condo
Designing a new condo involves careful planning and consideration of various factors to create a functional and aesthetically pleasing living space. Key aspects include layout, materials, lighting, and storage solutions.
Layout and Space Planning: Efficient use of space is crucial in condo design. Open floor plans, multi-functional rooms, and strategic placement of furniture can maximize space and create a sense of openness.
Materials and Finishes: High-quality materials and finishes enhance the durability and aesthetics of the condo. Consider using sustainable materials such as bamboo flooring, recycled glass countertops, and low-VOC paints.
Lighting: Adequate lighting is essential for creating a welcoming and functional space. Incorporate a mix of natural light, ambient lighting, and task lighting to achieve the desired ambiance.
Storage Solutions: Optimize storage with built-in cabinets, under-bed storage, and multi-functional furniture. Custom storage solutions can help keep the condo organized and clutter-free.
Decorating a Luxury Condo
Decorating a luxury condo involves selecting high-end finishes, elegant furnishings, and sophisticated décor elements to create a lavish and comfortable living environment.
Color Palette: Choose a neutral color palette with accents of rich, deep hues. Shades like taupe, cream, and charcoal can create a timeless and elegant look.
Furniture: Invest in high-quality, comfortable furniture with clean lines and luxurious fabrics. Pieces like a plush velvet sofa, a marble coffee table, and a designer dining set can elevate the space.
Art and Accessories: Incorporate statement art pieces, unique sculptures, and designer accessories to add personality and sophistication. Mirrors, metallic accents, and crystal chandeliers can also enhance the luxurious feel.
Decorating a Condo Bedroom
Creating a serene and stylish bedroom in a condo requires careful selection of furnishings, textiles, and décor elements to ensure comfort and functionality.
Bed and Bedding: Choose a high-quality bed with a comfortable mattress and luxurious bedding. Layering soft sheets, plush blankets, and decorative pillows can create a cozy and inviting atmosphere.
Storage: Maximize storage with built-in wardrobes, under-bed storage, and nightstands with drawers. Keeping the bedroom clutter-free can enhance relaxation and tranquility.
Lighting: Incorporate a mix of ambient and task lighting. Bedside lamps, pendant lights, and dimmable fixtures can create a warm and inviting ambiance.
Decorative Elements: Add personal touches with artwork, decorative pillows, and plants. A well-chosen area rug can also add warmth and texture to the space.
Conclusion
The future of condo design and architecture lies in the continuous evolution and adoption of innovative trends. As cities like Toronto continue to expand, the demand for sustainable, adaptable, and technologically advanced living spaces will only grow. By embracing these trends, developers can create environments that cater to the diverse needs of urban dwellers, fostering communities that are both vibrant and resilient.
Incorporating sustainable practices, smart home technologies, versatile spaces, and wellness amenities not only enhances the quality of life for residents but also sets new standards for urban living. As we move forward, the integration of art, nature, and advanced technologies will remain pivotal in shaping the urban landscapes of tomorrow.
Toronto and other cities worldwide are at the forefront of this transformation, continuously pushing the boundaries of what is possible in condo design. By staying attuned to these trends and innovations, we can look forward to a future where urban living is both sustainable and enriching.


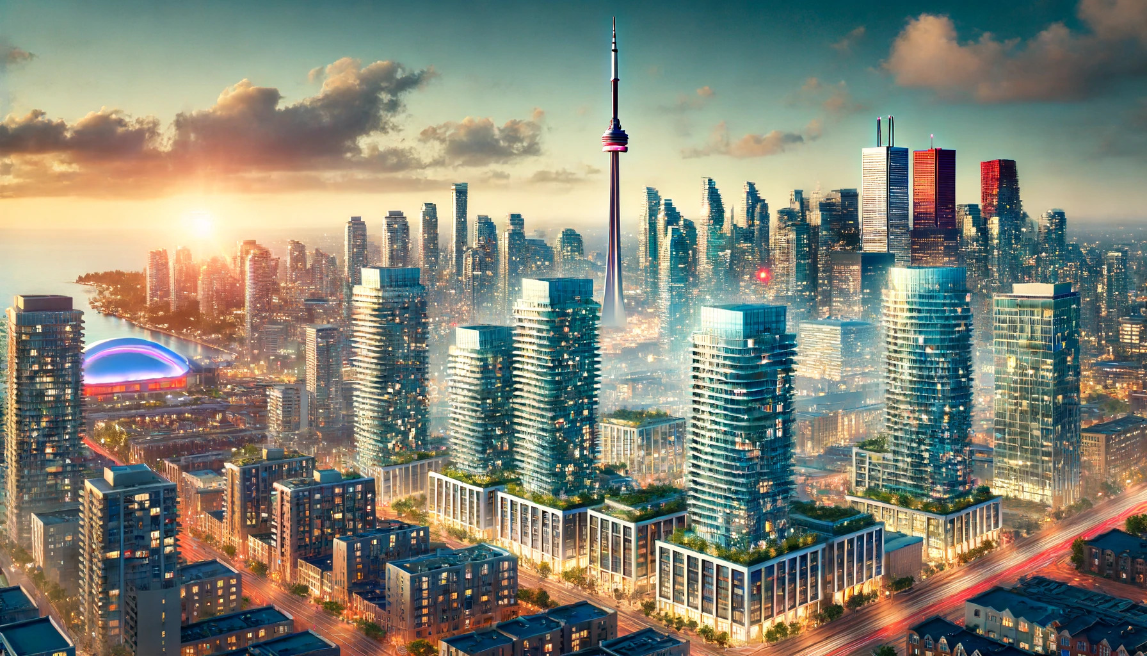
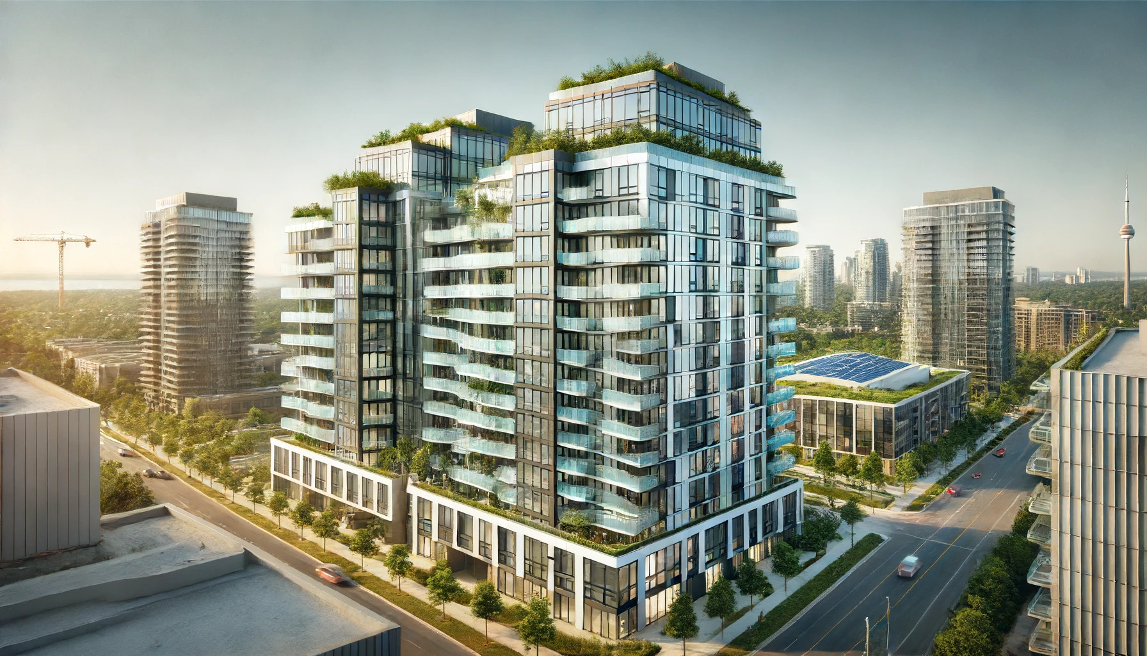
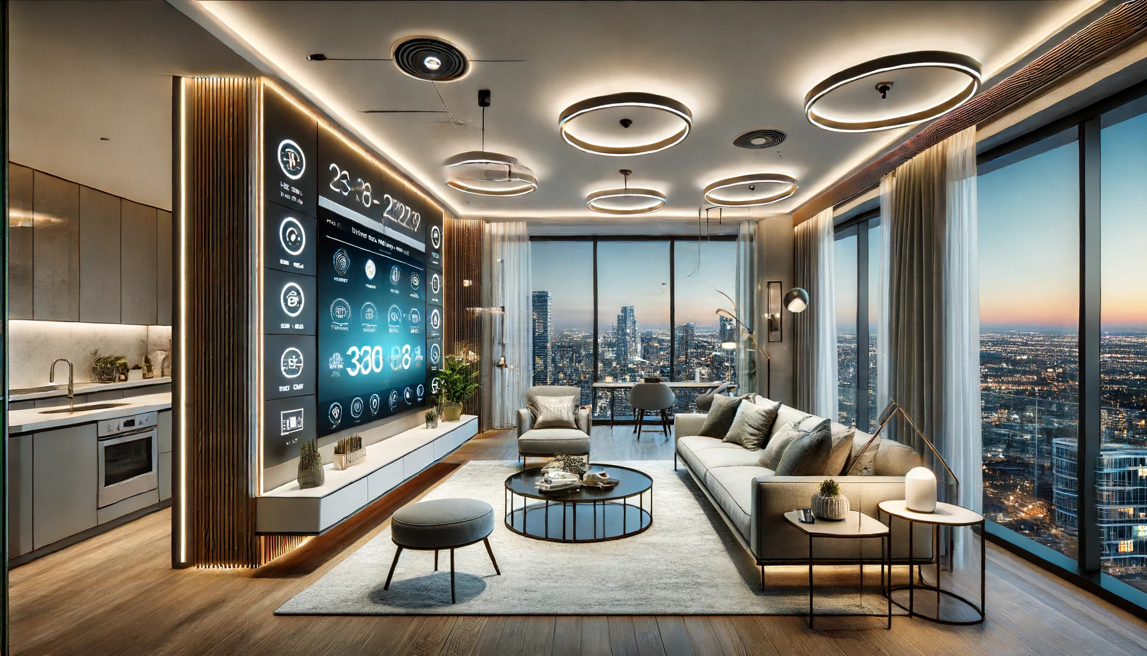
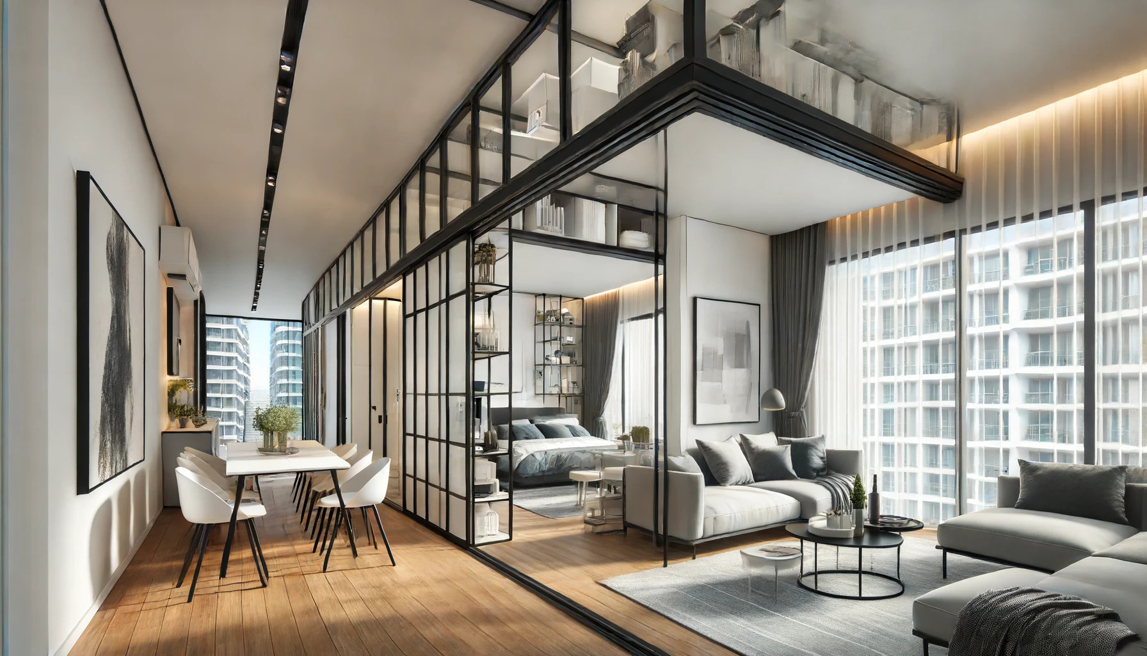
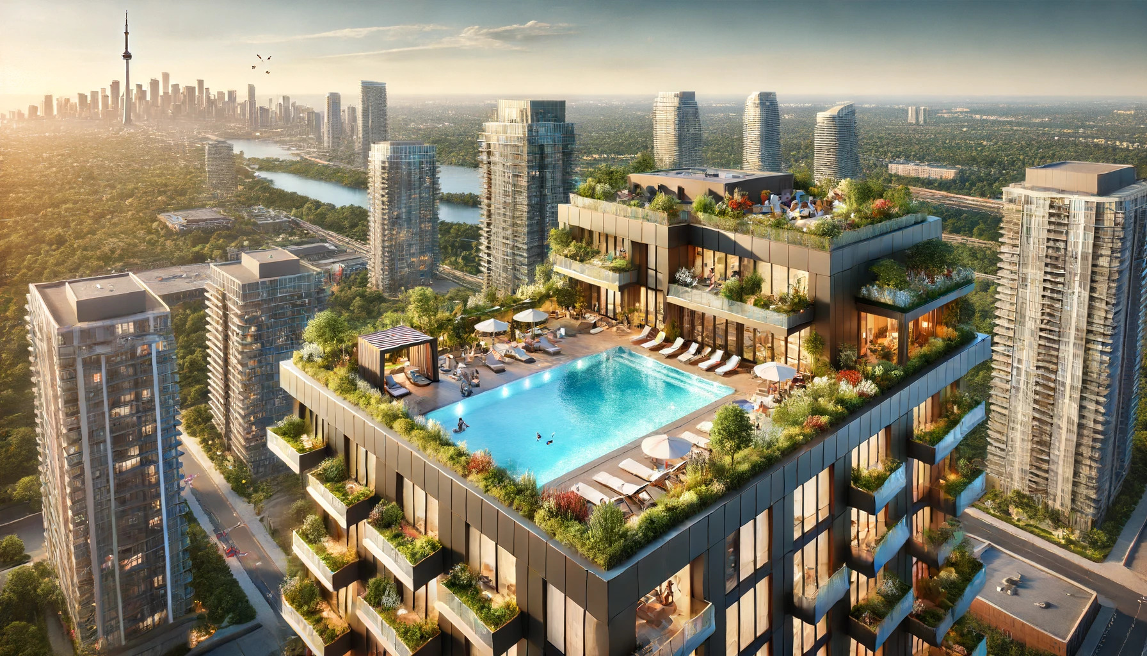

Post a comment