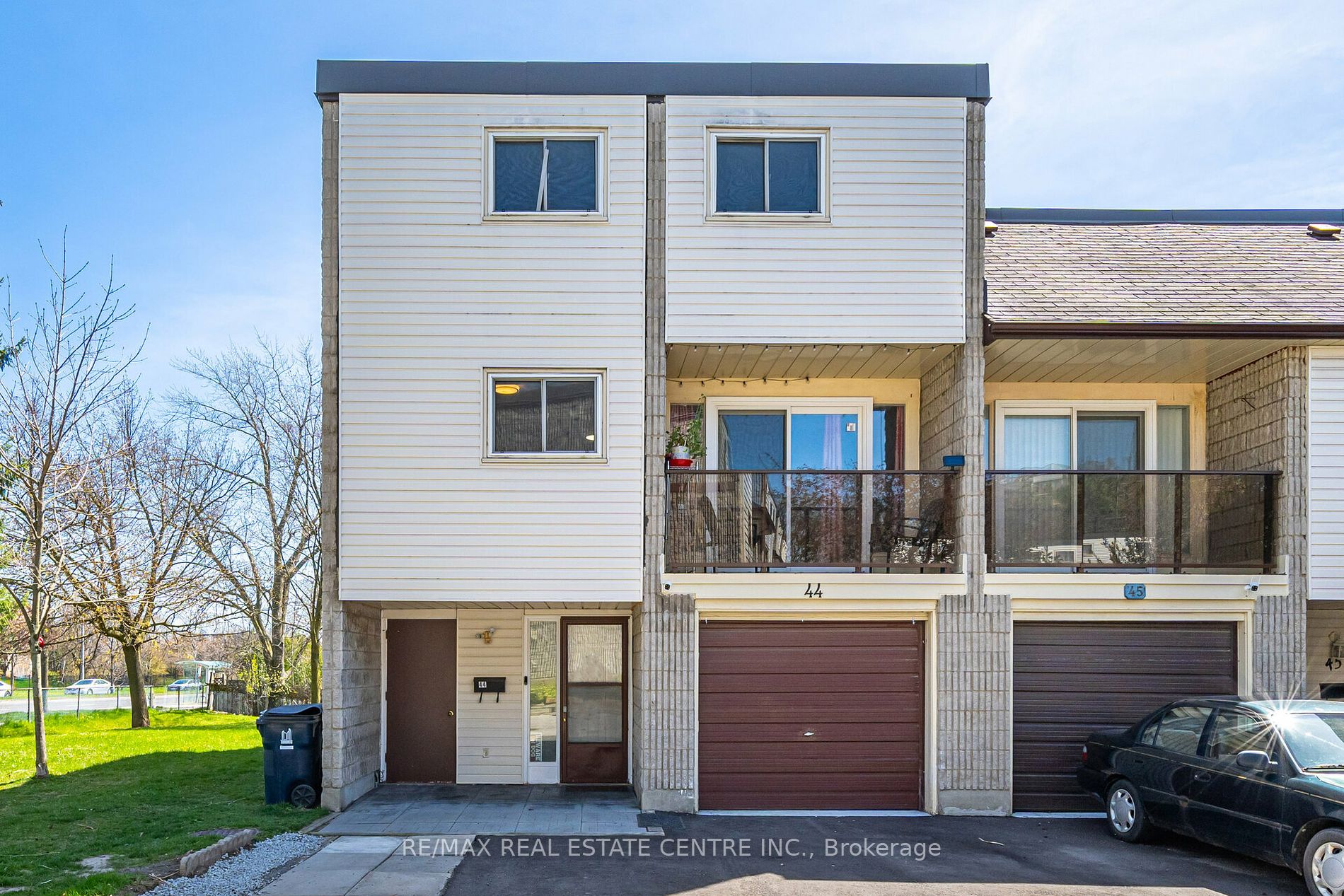- Tax: $2,045 (2023)
- Maintenance:$452.72
- Community:Malvern
- City:Toronto
- Type:Condominium
- Style:Condo Townhouse (3-Storey)
- Beds:4+1
- Bath:2
- Size:1400-1599 Sq Ft
- Basement:Fin W/O
- Garage:Built-In
Features:
- ExteriorConcrete, Other
- HeatingForced Air, Gas
- Sewer/Water SystemsWater Included
- Extra FeaturesCommon Elements Included
Listing Contracted With: RE/MAX REAL ESTATE CENTRE INC.
Description
Bright and Spacious Corner Big Lot Townhouse, Well Priced & Great Neighborhood.Very convenient location, mall, Transit, grocery, school, church, Hwy 401., separate living (with walkout to Balcony) and dining room. Lot Of Pot Light, Hardwood Floor.Well Maintained Property Featured With Walk Out Basement with a separate kitchen and washroom. Attractive For First Time Home Buyers. Good Size Backyard For Bbq & Entertaining.Car Garage With Three driveway Parking Slots. Ample Visiting Parking In The Complex.Level 3 comes with 3 good size bedrooms; 3 pc washroom and a walking in locker. At level 2 there is a Big size kitchen, Washer/Dryer; Big dining room and family room plus 1 Bedroom/office. At Level 1 you will find Walking Closet; a Bedroom, family room combined/ Kitchen and 3 pc washroom with walk out to backyard BBQ and playground etc.
Want to learn more about 44-75 Blackwell Ave (401& Sheppard)?

Toronto Condo Team Sales Representative - Founder
Right at Home Realty Inc., Brokerage
Your #1 Source For Toronto Condos
Rooms
Real Estate Websites by Web4Realty
https://web4realty.com/


