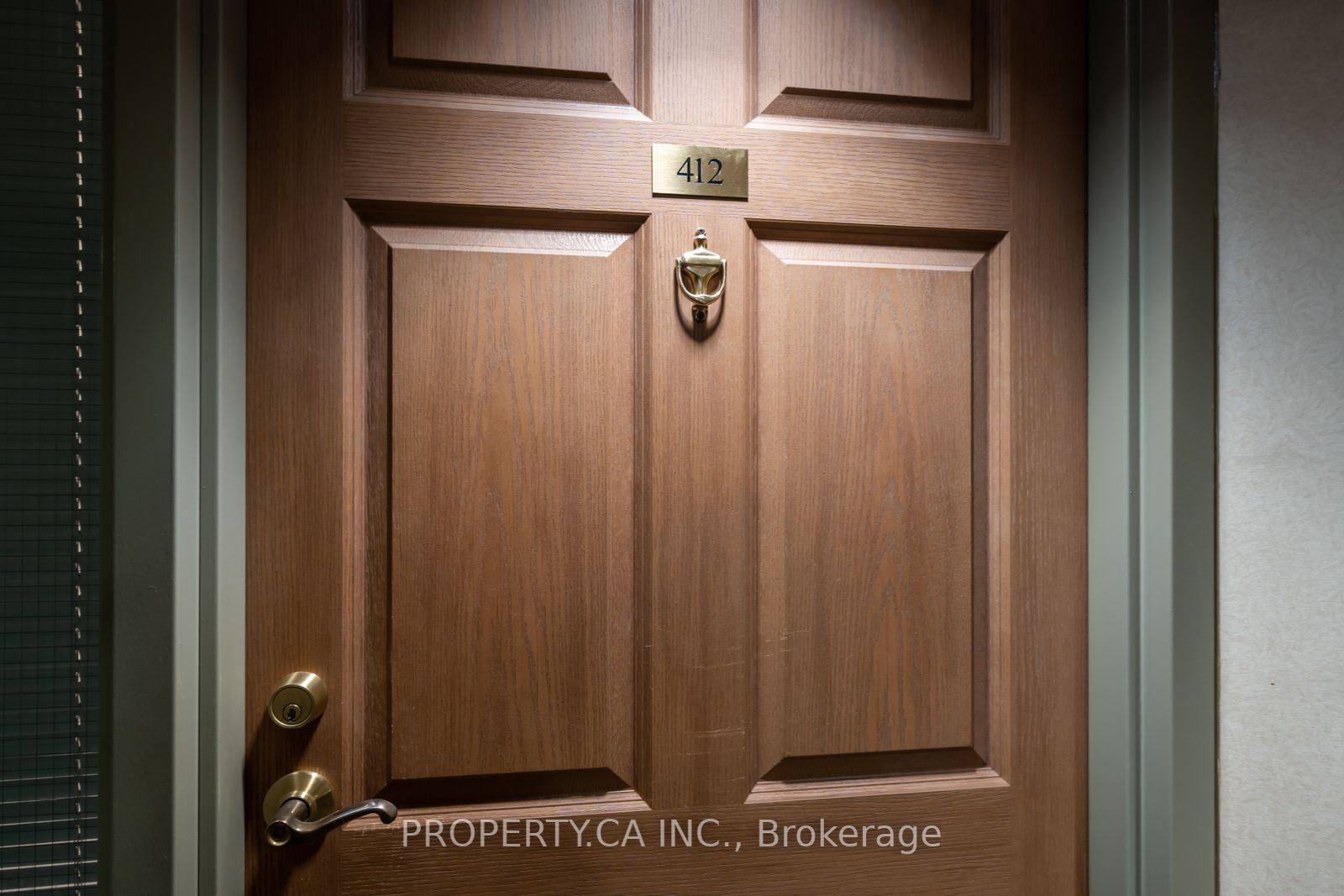
412-115 Bonis Ave (Birchmount & Sheppard)
Price: $385,000
Status: For Sale
MLS®#: E6759602
- Tax: $1,320.48 (2023)
- Maintenance:$649.03
- Community:Tam O'Shanter-Sullivan
- City:Toronto
- Type:Condominium
- Style:Condo Apt (Apartment)
- Beds:1+1
- Bath:1
- Size:700-799 Sq Ft
Features:
- InteriorLaundry Room
- ExteriorConcrete
- HeatingHeating Included, Forced Air, Gas
- Sewer/Water SystemsWater Included
- AmenitiesBbqs Allowed, Exercise Room, Games Room, Guest Suites, Indoor Pool, Recreation Room
- Lot FeaturesClear View, Library
- Extra FeaturesCommon Elements Included
Listing Contracted With: PROPERTY.CA INC.
Description
Welcome to the epitome of luxury senior living at Sheppard Gardens. Nestled in the heart of Serenity City, this exclusive lifetime lease opportunity offers unparalleled comfort, convenience, and a vibrant community atmosphere. With meticulous attention to detail and an array of top-notch amenities, Shepherd Gardens redefines retirement living. 65+ welcome. Great 737 sq ft, Dogwood model is a one bedroom plus solarium, one bath unit. This unit is spacious, with a practical layout, with a large walk-in closet in the bedroom. Ensuite laundry. One parking and one locker are included. Vibrant area with a mall nearby, close to shops, amenities, and minutes from 401 for easy access to the entire city. The unit features a solarium - a versatile space for a home office, library, or hobby room.In-House Amenities: housekeeping services, social and recreational programs, pool, pharmacy, gym, hair salon, chapel, cafe, restaurant & private gardens.
Highlights
A hub for socializing, events, and activities; Fitness Center; Gardens; Library; Dining Options: On-site restaurant with chef-prepared meals; Scheduled transportation for shopping and outings; Gated community with 24/7 security.
Want to learn more about 412-115 Bonis Ave (Birchmount & Sheppard)?

Toronto Condo Team Sales Representative - Founder
Right at Home Realty Inc., Brokerage
Your #1 Source For Toronto Condos
Rooms
Real Estate Websites by Web4Realty
https://web4realty.com/

