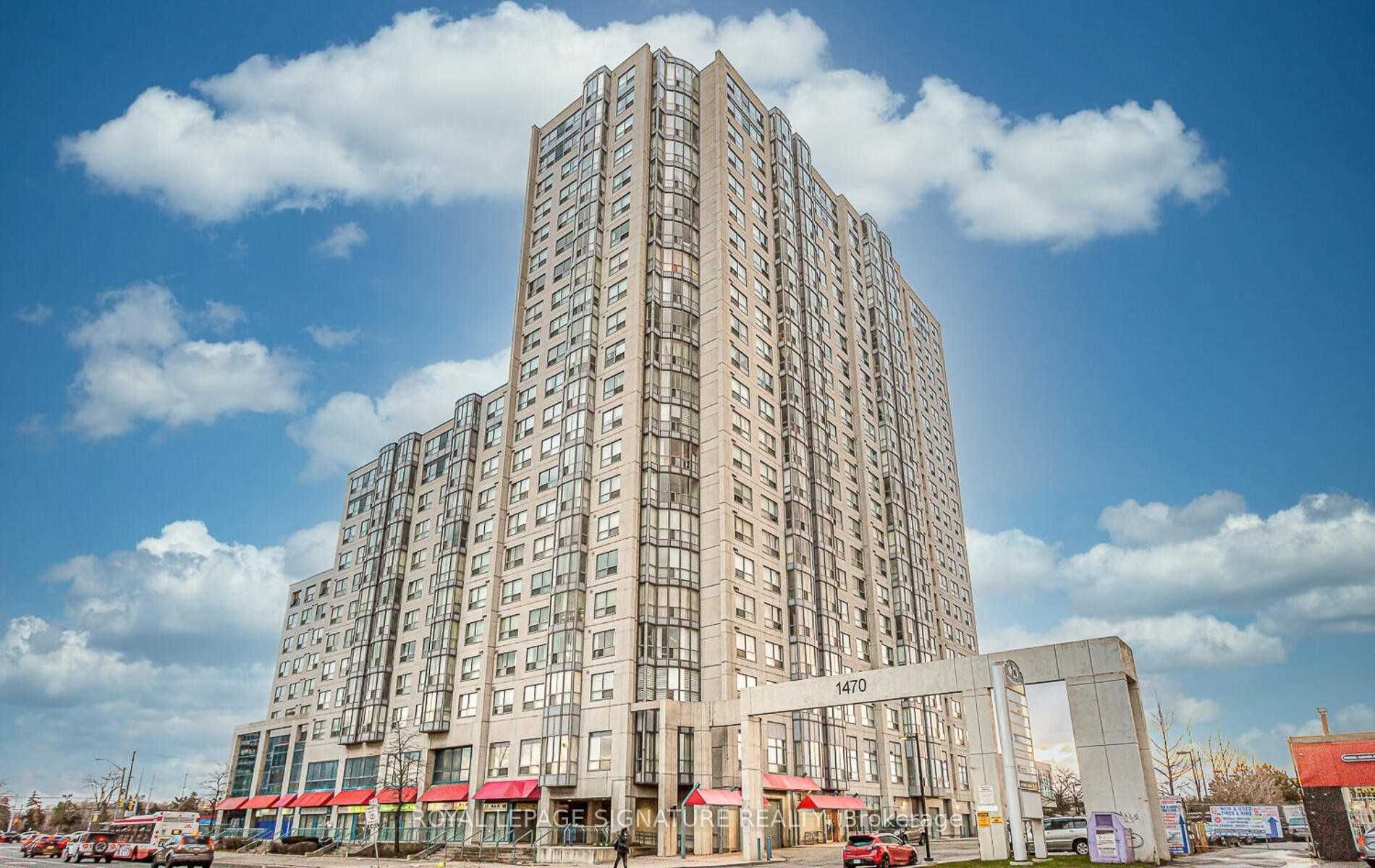
409-1470 Midland Ave (Midland/Lawrence)
Price: $538,900
Status: For Sale
MLS®#: E8122284
- Tax: $1,400 (2023)
- Maintenance:$780
- Community:Dorset Park
- City:Toronto
- Type:Condominium
- Style:Condo Apt (Apartment)
- Beds:2
- Bath:2
- Size:900-999 Sq Ft
- Garage:Underground
Features:
- InteriorLaundry Room
- ExteriorBrick
- HeatingHeating Included, Forced Air, Gas
- Sewer/Water SystemsWater Included
- AmenitiesConcierge, Exercise Room, Indoor Pool, Recreation Room, Sauna, Security System
- Lot FeaturesHospital, Park, Place Of Worship, Public Transit, Rec Centre, School
- Extra FeaturesCommon Elements Included, Hydro Included
Listing Contracted With: ROYAL LEPAGE SIGNATURE REALTY
Description
Spacious 2 Bedroom In A Convenient Location. Freshly Painted And New Broadloom In The Living Room And Bedrooms. Convenient Location Close To Every Amenity: Steps to TTC & Lawrence East LRT , Minutes to New Upcoming Lawrence Subway Station, Scarborough Town Centre, Scarborough General Hospital, 401, Thompson Park, Schools, Place Of Worship , Groceries, Restaurants, Parks and More! Great Value And Ready For Your Finishing Touches!!!
Highlights
Fridge, Stove, B/I Dishwasher, Washer & Dryer. Existing Window Coverings, All Existing Elfs. Maintenance Includes Heat, Hydro, Water, 1 Underground Parking Spot. No Warranties For The Appliances.
Want to learn more about 409-1470 Midland Ave (Midland/Lawrence)?

Toronto Condo Team Sales Representative - Founder
Right at Home Realty Inc., Brokerage
Your #1 Source For Toronto Condos
Rooms
Real Estate Websites by Web4Realty
https://web4realty.com/

