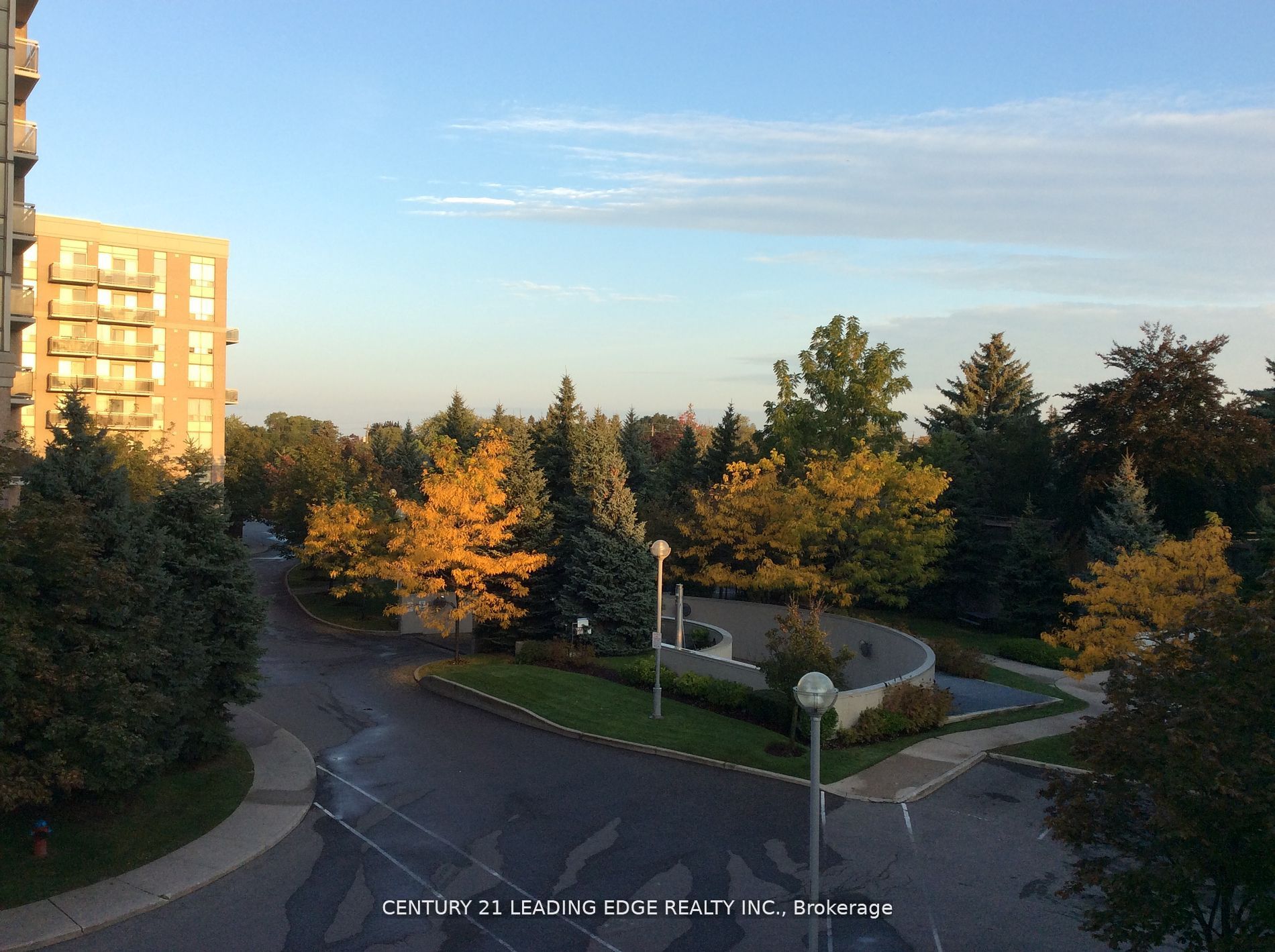
317-1730 Eglinton Ave E (Eglinton/Dvp/Victoria Park)
Price: $639,800
Status: Sale Pending
MLS®#: C8202872
- Tax: $2,285.3 (2023)
- Maintenance:$1,197.25
- Community:Victoria Village
- City:Toronto
- Type:Condominium
- Style:Condo Apt (Apartment)
- Beds:2
- Bath:2
- Size:1000-1199 Sq Ft
- Garage:Underground
Features:
- ExteriorBrick, Concrete
- HeatingHeating Included, Forced Air, Gas
- Sewer/Water SystemsWater Included
- AmenitiesConcierge, Exercise Room, Outdoor Pool, Party/Meeting Room, Sauna, Tennis Court
- Extra FeaturesCommon Elements Included, Hydro Included
Listing Contracted With: CENTURY 21 LEADING EDGE REALTY INC.
Description
Welcome To This Bright And Spacious (1,075 Sf) 2 Split-Bedroom Corner Unit (With 2 Parking Spots And All Utilities Included in the Maintenance Fee). Enjoy A Beautiful View Of The Sunset And The Park Within The Building Complex (Facing A Quiet Side). Offers A Large Open Concept Of Living Room, Dining Room And A Kitchen Large Enough To Entertain Your Guests. The Two Split Bedrooms Have Upgraded Laminated floors and New Fan Coil In The Master Bedroom. You Can Enjoy Your Short Walks In The Small Park Within The Building Complex Or Walk Up To Wigmore Park For Your Best Hikes And Trails With Your Family. This Quiet Neighbourhood Offers You A Small Park, an Outdoor Swimming Pool, A Tennis Court, A convenience store And A Small Medical Centre All In One Complex. The Property Is Located A Close Distance To Sloane Public School, And Shopping Centres Like Eglinton Square And Golden Mile.
Highlights
NOTE: The Seller might consider repainting the condo to the Buyer's taste if needed before closing at the reasonable price.
Want to learn more about 317-1730 Eglinton Ave E (Eglinton/Dvp/Victoria Park)?

Toronto Condo Team Sales Representative - Founder
Right at Home Realty Inc., Brokerage
Your #1 Source For Toronto Condos
Rooms
Real Estate Websites by Web4Realty
https://web4realty.com/

