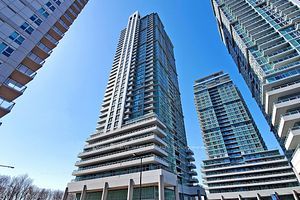
3109-50 Town Centre Crt (Mccowan And Hwy 401)
Price: $535,000
Status: For Sale
MLS®#: E8071592
- Tax: $1,798.94 (2023)
- Maintenance:$478.5
- Community:Bendale
- City:Toronto
- Type:Condominium
- Style:Condo Apt (Apartment)
- Beds:1+1
- Bath:1
- Size:600-699 Sq Ft
- Garage:Underground
Features:
- InteriorLaundry Room
- ExteriorConcrete
- HeatingHeating Included, Forced Air, Gas
- Sewer/Water SystemsWater Included
- AmenitiesConcierge, Exercise Room, Party/Meeting Room, Visitor Parking
- Extra FeaturesCommon Elements Included
Listing Contracted With: HOMELIFE NEW WORLD REALTY INC.
Description
Must See!! Monarch Luxury Condo At A Prime Location, This Condo Unit Shows Pride Of Ownership Located In The Heart Of Scarborough. The Unit is Maintained And Cleaned. It Has A Bright And Spacious One Bedroom Plus Den ON The High Floor With A Great East View From A High-Level View Balcony And Inside Unit, The Bedroom With New Laminate Floor & Unit Wall Were Fresh Painted Recently, Fantastic Amenities Include 24 Hr Security, Gym, Party Room, Games Room, Guest Suites & Visitor Parking, Close Amenities YMCA, Government Buildings, Shopping Area, Scarborough Town Centre, Go Buses, Hwy 401 And Much More...
Highlights
All Existing: Fridge, Stove, Over The Range Microwave, And Built-In Dishwasher, Washer And Dryer. Light Fixtures. One locker Included.
Want to learn more about 3109-50 Town Centre Crt (Mccowan And Hwy 401)?

Toronto Condo Team Sales Representative - Founder
Right at Home Realty Inc., Brokerage
Your #1 Source For Toronto Condos
Rooms
Real Estate Websites by Web4Realty
https://web4realty.com/

