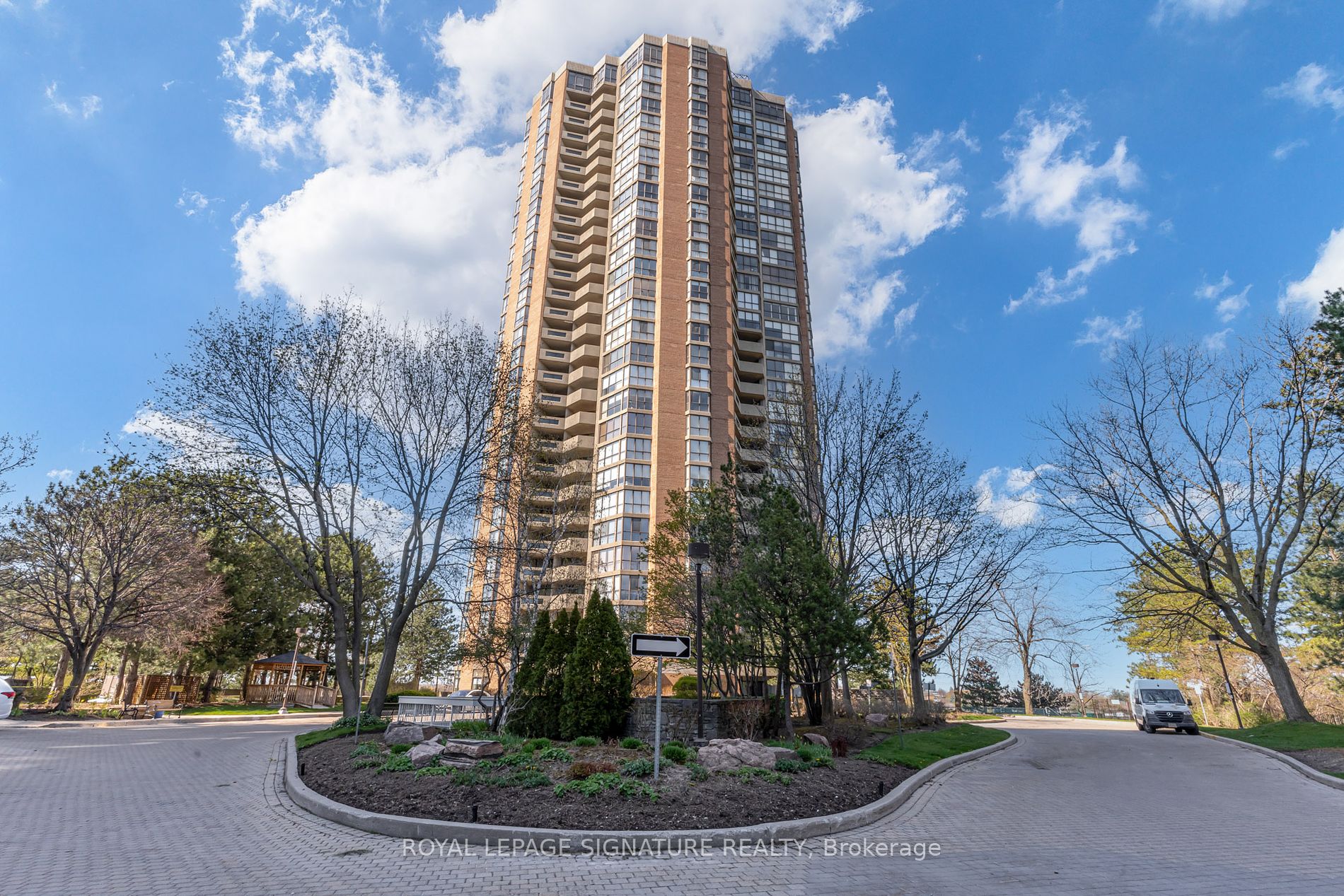
2504-85 Skymark Dr (Don Mills & Finch Ave East)
Price: $1,349,900
Status: Sale Pending
MLS®#: C8336330
- Tax: $4,057.61 (2023)
- Maintenance:$1,698.38
- Community:Hillcrest Village
- City:Toronto
- Type:Condominium
- Style:Condo Apt (Apartment)
- Beds:2+1
- Bath:2
- Size:2000-2249 Sq Ft
- Garage:Underground
Features:
- ExteriorConcrete
- HeatingHeating Included, Forced Air, Gas
- Sewer/Water SystemsWater Included
- AmenitiesConcierge, Exercise Room, Indoor Pool, Outdoor Pool, Tennis Court, Visitor Parking
- Lot FeaturesClear View, Public Transit, School
- Extra FeaturesCable Included, Common Elements Included, Hydro Included
Listing Contracted With: ROYAL LEPAGE SIGNATURE REALTY
Description
Luxury Bungalow Suite in the sky. Enjoy this S-P-A-C-I-O-U-S approx. 2000 sq ft condo. Beautiful unobstructed sunset views. This renovated suite offers split 2 bedrooms with private bathrooms, a fully renovated kitchen with quality appliances, built-in closet organizers throughout, smooth ceiling, electric freplace, wainscotting decor, Crown Molding, motorized roller blinds and 7.25"baseboards. Utilities & Cable Tv/Internet included in maintenance
Highlights
B/I S.S oven/microwave/cooktop/dishwasher. Double Door Samsung Fridge. S.S. Washer/dryer. Motorized window coverings, 2 car parking (tandem),all closets&laundry b/i cabinets. Custom cabinets in Primary. 2nd bedroom w/built-in cabinetry.
Want to learn more about 2504-85 Skymark Dr (Don Mills & Finch Ave East)?

Toronto Condo Team Sales Representative - Founder
Right at Home Realty Inc., Brokerage
Your #1 Source For Toronto Condos
Rooms
Real Estate Websites by Web4Realty
https://web4realty.com/

