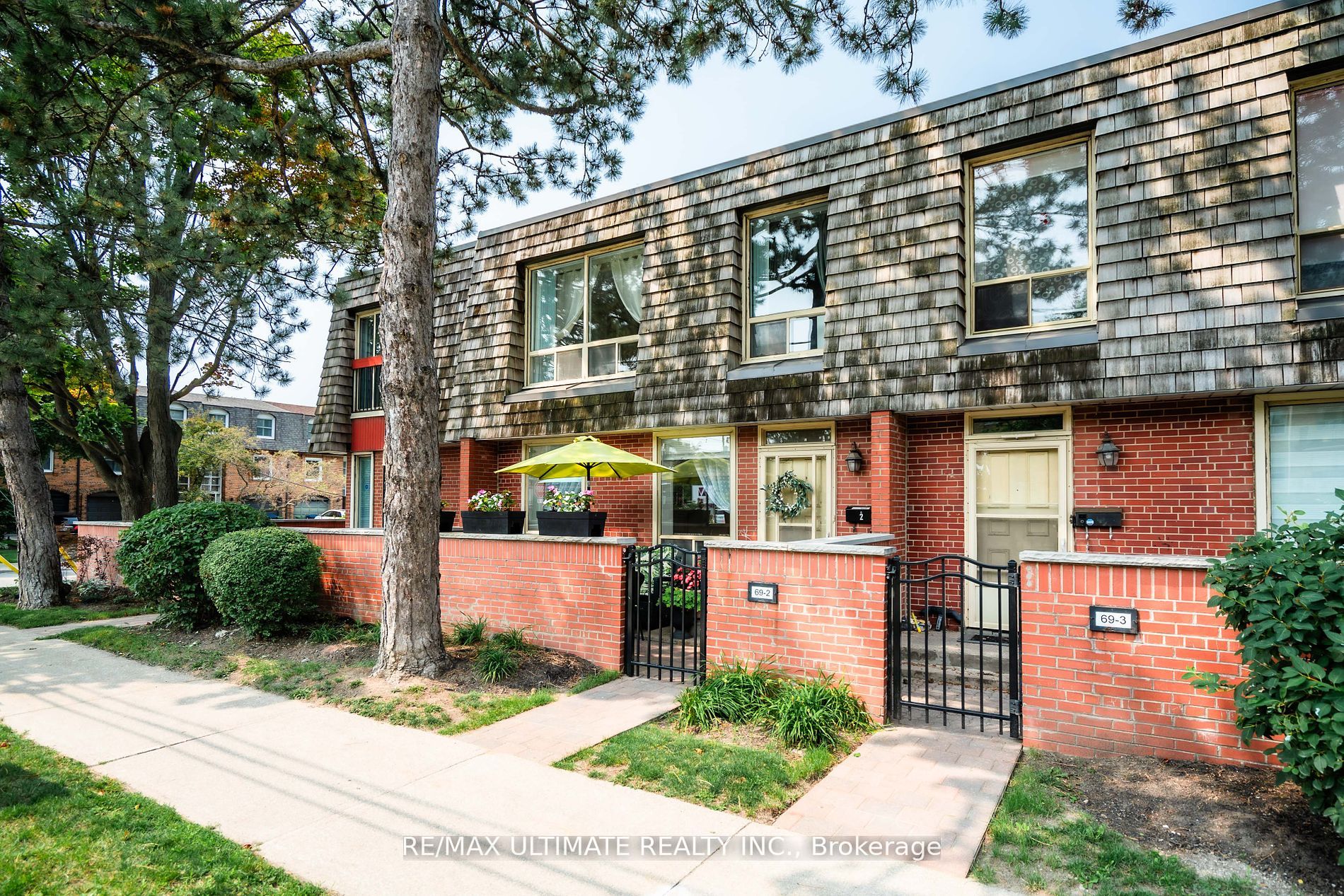
2-69 Upper Canada Dr (Yonge And Lord Seaton)
Price: $969,000
Status: For Sale
MLS®#: C8208900
- Tax: $3,144.81 (2023)
- Maintenance:$682.34
- Community:St. Andrew-Windfields
- City:Toronto
- Type:Condominium
- Style:Condo Townhouse (2-Storey)
- Beds:2
- Bath:2
- Size:1000-1199 Sq Ft
- Basement:Finished
- Garage:Underground
Features:
- InteriorFireplace
- ExteriorBrick, Shingle
- HeatingForced Air, Gas
- Sewer/Water SystemsWater Included
- AmenitiesBbqs Allowed
- Lot FeaturesFenced Yard, Golf, Park, Place Of Worship, Public Transit, School
- Extra FeaturesCommon Elements Included
Listing Contracted With: RE/MAX ULTIMATE REALTY INC.
Description
Welcome to the prestigious St. Andrews neighbourhood featuring Owen Blvd PS. ! This is a dream home ! You'll love the bright, spacious, open concept plan in this two bedroom, 2 storey Condominium Townhouse. Large master with walk in closet. Gorgeous renovated modern kitchen, Finished basement family room. Loads of closet and storage space. Enclosed front terrace and BBQ area. Engineered hardwood floors, Skylight, Air Conditioning, Forced air gas heating, Parking. 9 min walk to subway or Bus to subway at your door! Easy city wide access via Hwy's 401, DVP, 407, 427 etc. 4 min walk to huge park +++
Highlights
New upgraded front door with extra security features. Parking is underground just across the street. Enclosed front Terrace and BBQ area
Want to learn more about 2-69 Upper Canada Dr (Yonge And Lord Seaton)?

Toronto Condo Team Sales Representative - Founder
Right at Home Realty Inc., Brokerage
Your #1 Source For Toronto Condos
Rooms
Real Estate Websites by Web4Realty
https://web4realty.com/

