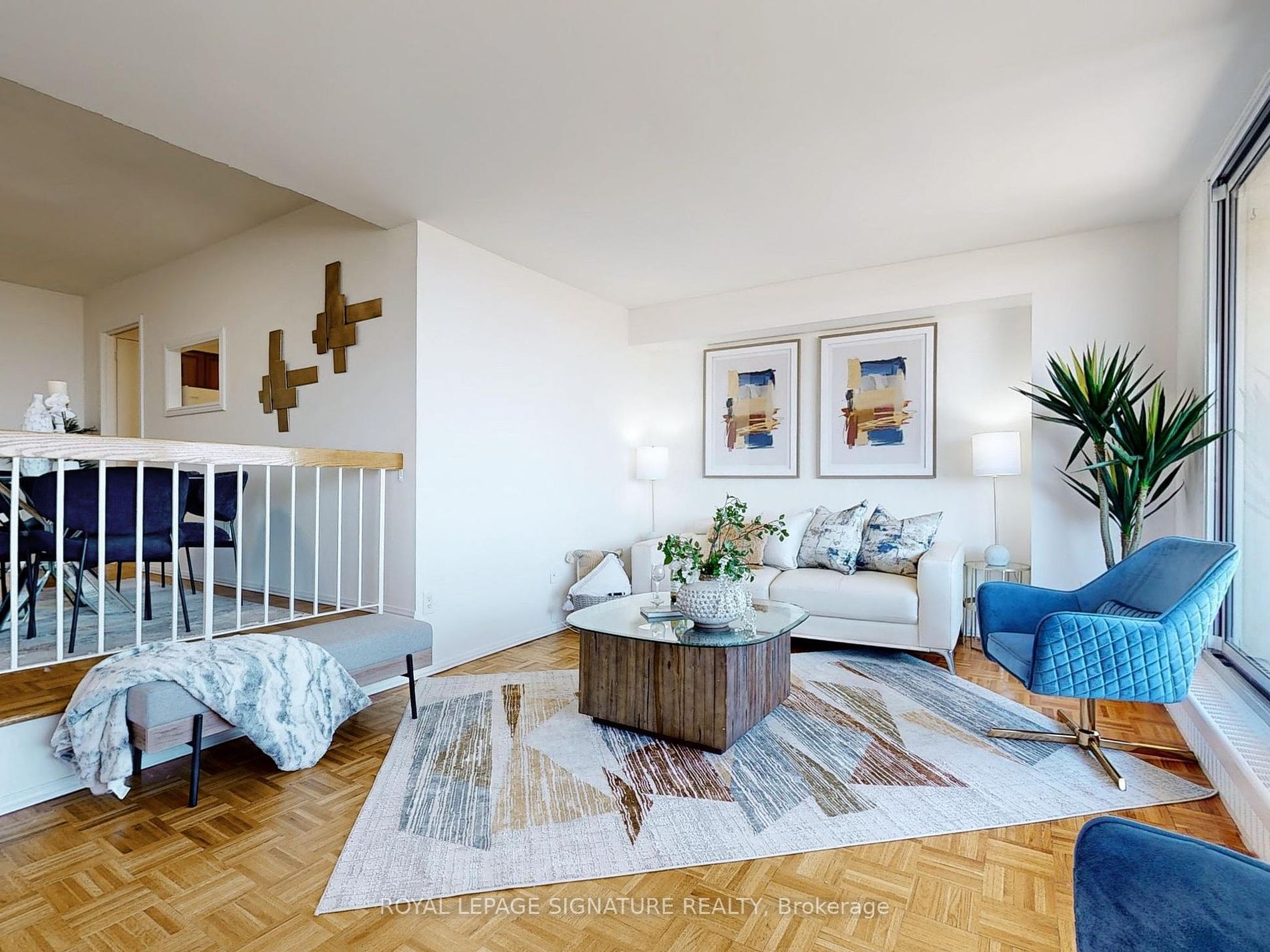
1804-1338 York Mills Rd (York Mills/Victoria Park)
Price: $559,000
Status: Sale Pending
MLS®#: C8228170
- Tax: $1,305.8 (2023)
- Maintenance:$831.32
- Community:Parkwoods-Donalda
- City:Toronto
- Type:Condominium
- Style:Condo Apt (Apartment)
- Beds:2
- Bath:1
- Size:800-899 Sq Ft
- Garage:Underground
Features:
- ExteriorConcrete
- HeatingHeating Included, Radiant, Other
- Sewer/Water SystemsWater Included
- Extra FeaturesCommon Elements Included, Hydro Included
Listing Contracted With: ROYAL LEPAGE SIGNATURE REALTY
Description
Bright, Beautiful, and Move-In Ready! First time buyers, Down Sizers, Up Sizers!...this 2 bedroom condo has it all for you!!!! As you enter into this newly painted condo the grand foyer is equipped an expansive coat closet. It then leads to a spacious formal dining room that seamlessly flows into a cozy living area, ideal for hosting gatherings or keeping an eye on the kids. The well appointed kitchen boasts ample cabinetry for storage, new floors, a convenient eat in area, and an adjacent space dedicated for laundry. Experience the luxury of a generously proportioned bedrooms. Both spacious bedrooms have double closet, and newly laid plush broadloom. The entire condo has been freshly painted offering a move in ready place. Enjoy stunning sunsets from the sizeable balcony along with west views of the C.N Tower and sunsets. This lovely condo is nestled in a vibrant and fantastic community it offers great amenities like guest parking, outdoor pool, gym, brand new sauna and versatile party room. Steps away there is shopping, schools, recreational parks, convenient transit options, highways and so much more!
Want to learn more about 1804-1338 York Mills Rd (York Mills/Victoria Park)?

Toronto Condo Team Sales Representative - Founder
Right at Home Realty Inc., Brokerage
Your #1 Source For Toronto Condos
Rooms
Real Estate Websites by Web4Realty
https://web4realty.com/

