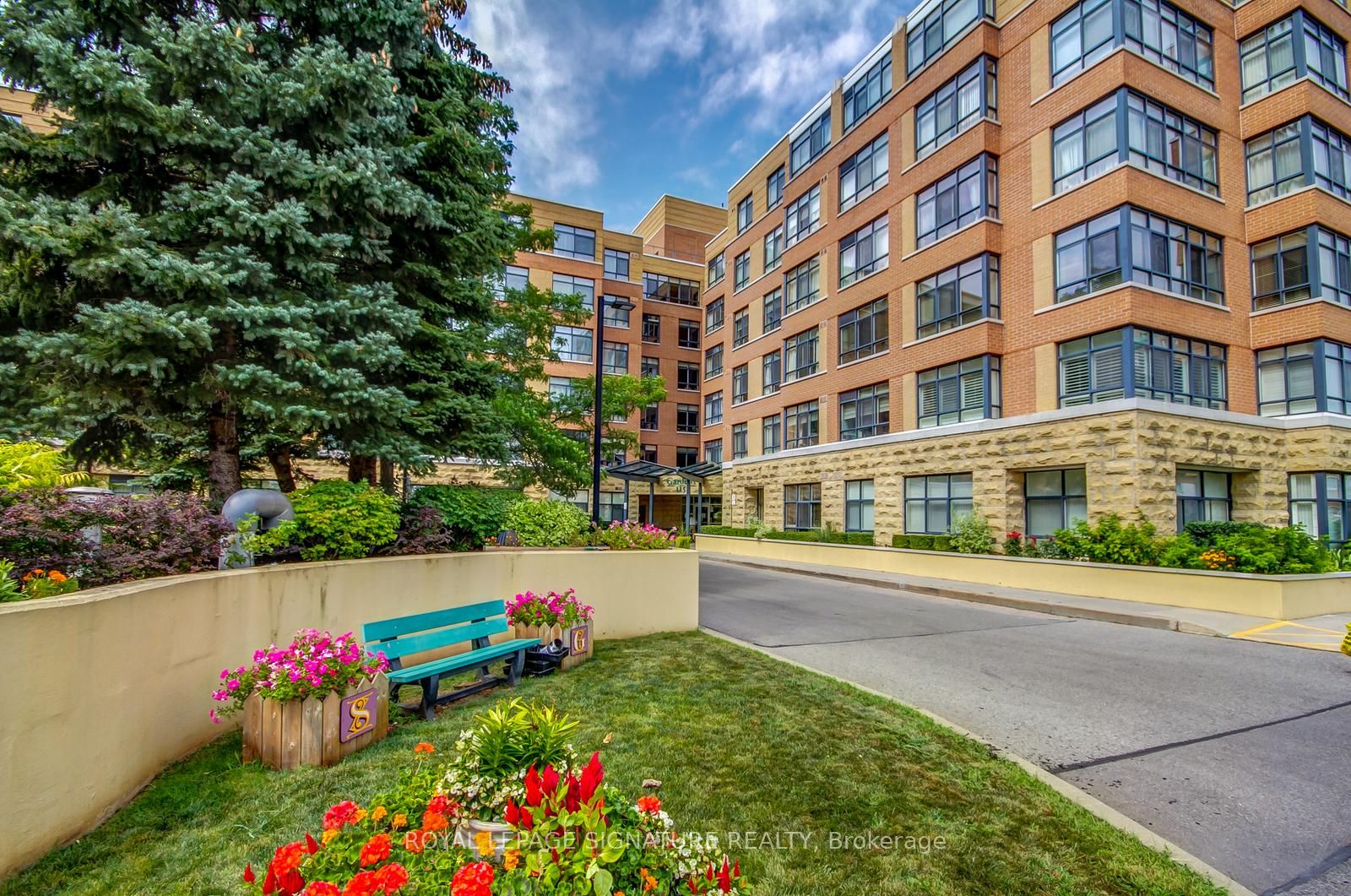
115-115 Bonis Ave (Birchmount & Sheppard)
Price: $499,000
Status: For Sale
MLS®#: E8180098
- Tax: $1,667.76 (2023)
- Maintenance:$860.37
- Community:Tam O'Shanter-Sullivan
- City:Toronto
- Type:Condominium
- Style:Condo Apt (Apartment)
- Beds:2
- Bath:2
- Size:900-999 Sq Ft
- Garage:Underground
Features:
- ExteriorBrick
- HeatingHeating Included, Forced Air, Gas
- Sewer/Water SystemsWater Included
- AmenitiesCar Wash, Exercise Room, Indoor Pool, Party/Meeting Room, Visitor Parking
- Lot FeaturesHospital, Library, Park, Place Of Worship, Public Transit, School
- Extra FeaturesCommon Elements Included
Listing Contracted With: ROYAL LEPAGE SIGNATURE REALTY
Description
Bright + Cheery. Impressive Beautiful Suite. Cute As A Button, South Facing & Updated Unit. Sparkling, Well Appointed & Pristine Move-In Ready. Great Layout- One of a kind design in the bldg. Master Bdrm has W/I Closet & ensuite bathroom with upgraded walk in shower with corner seat. Lots of Storage & lovely Hickory Engineered Hardwood Floors throughout. Exclusive Life Lease for Seniors 65+ Looking to enjoy A Resort-Style, Safe Home with many amenities: Pool, Gym, Library, Restaurant,Chapel, Hair Salon, Pharmacy, Cafe & Impressive Gardens.
Highlights
Fridge, Stove, Dishwasher, Washer & Dryer, Window Blinds & Curtains, Individually Controlled Heating & Air Conditioning, No Rentals in Bldg.100%Owner Occupied. Wheelchair Accessible. Perfect for Downsizers & Meeting New Friends
Want to learn more about 115-115 Bonis Ave (Birchmount & Sheppard)?

Toronto Condo Team Sales Representative - Founder
Right at Home Realty Inc., Brokerage
Your #1 Source For Toronto Condos
Rooms
Real Estate Websites by Web4Realty
https://web4realty.com/

