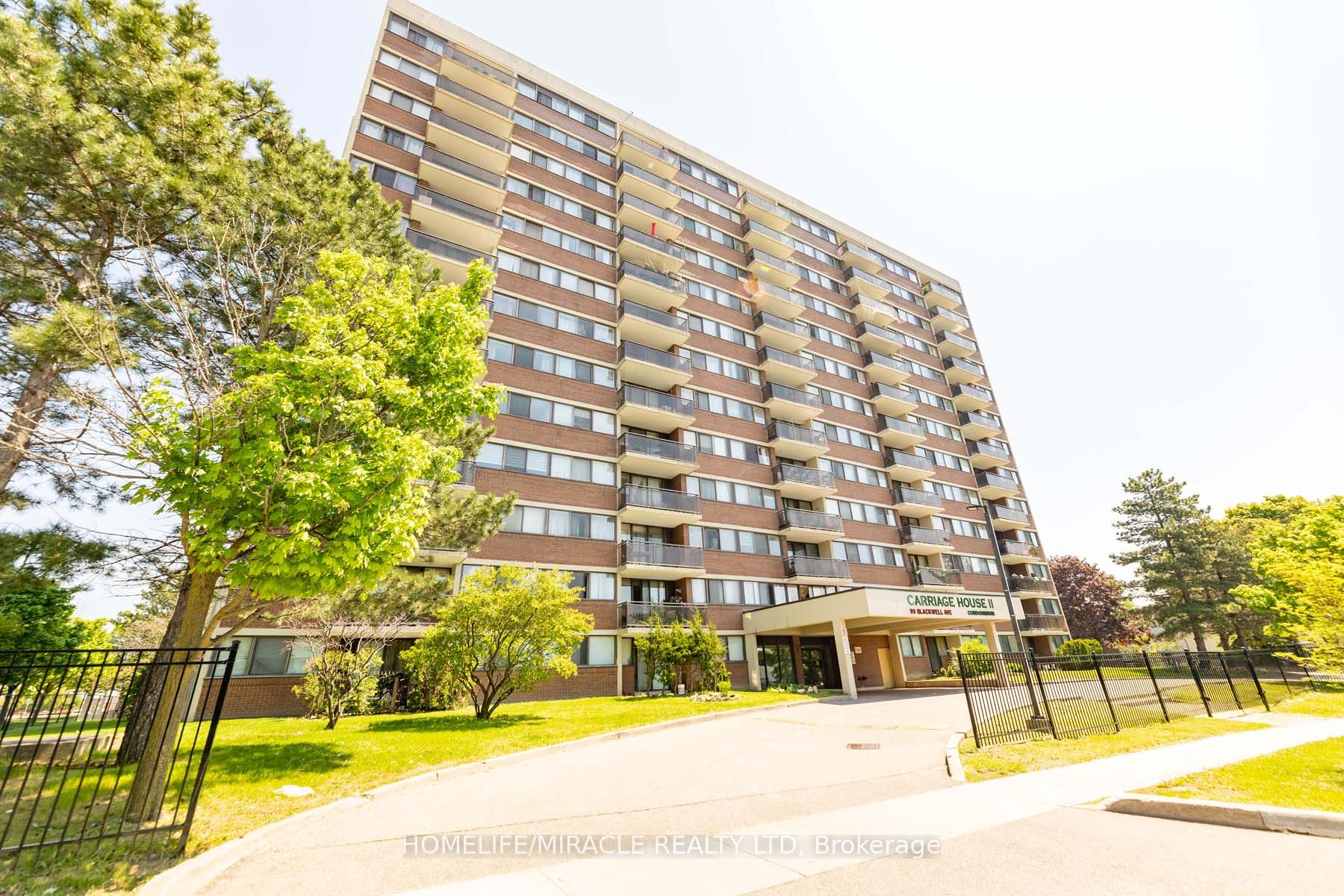Share


$549,900
1108-99 Blackwell Ave (Neilson Rd & Sheppard Ave E)
Price: $549,900
Status: For Sale
MLS®#: E8349170
$549,900
- Tax: $800 (2023)
- Maintenance:$668.87
- Community:Malvern
- City:Toronto
- Type:Condominium
- Style:Condo Apt (Apartment)
- Beds:2
- Bath:2
- Size:900-999 Sq Ft
- Garage:Underground
Features:
- ExteriorBrick
- HeatingHeating Included, Forced Air, Gas
- Sewer/Water SystemsWater Included
- AmenitiesGames Room, Gym, Indoor Pool, Party/Meeting Room, Visitor Parking
- Lot FeaturesHospital, Library, Park, Public Transit, School
- Extra FeaturesCommon Elements Included, Hydro Included
Listing Contracted With: HOMELIFE/MIRACLE REALTY LTD
Description
Bright, Beautiful, Recently Renovated 2 Bed 2 Bath With Practical Open Concept Layout. Updated Kitchen And Washrooms, Move-In Condition, 2 Pc Ensuite In Master Bedroom, Ensuite Laundry. Conveniently Located Near Shopping Mall, Highway 401, Library, Schools, Hospital And Much More. Picture Perfect West Facing Balcony View With Lots Of Sunlight. Maintenance Fee Include Heat, Hydro And Water.
Want to learn more about 1108-99 Blackwell Ave (Neilson Rd & Sheppard Ave E)?

Toronto Condo Team Sales Representative - Founder
Right at Home Realty Inc., Brokerage
Your #1 Source For Toronto Condos
Rooms
Living
Level: Flat
Dimensions: 3.56m x
7.76m
Features:
Combined W/Dining, Laminate, W/O To Balcony
Dining
Level: Flat
Dimensions: 3.56m x
7.76m
Features:
Laminate, Backsplash
Kitchen
Level: Flat
Dimensions: 2.27m x
2.82m
Features:
Quartz Counter, Porcelain Floor, Backsplash
Prim Bdrm
Level: Flat
Dimensions: 3.16m x
5.29m
Features:
W/I Closet, Laminate, 2 Pc Ensuite
2nd Br
Level: Flat
Dimensions: 2.8m x
3.75m
Features:
Closet, Laminate, Window
Real Estate Websites by Web4Realty
https://web4realty.com/

