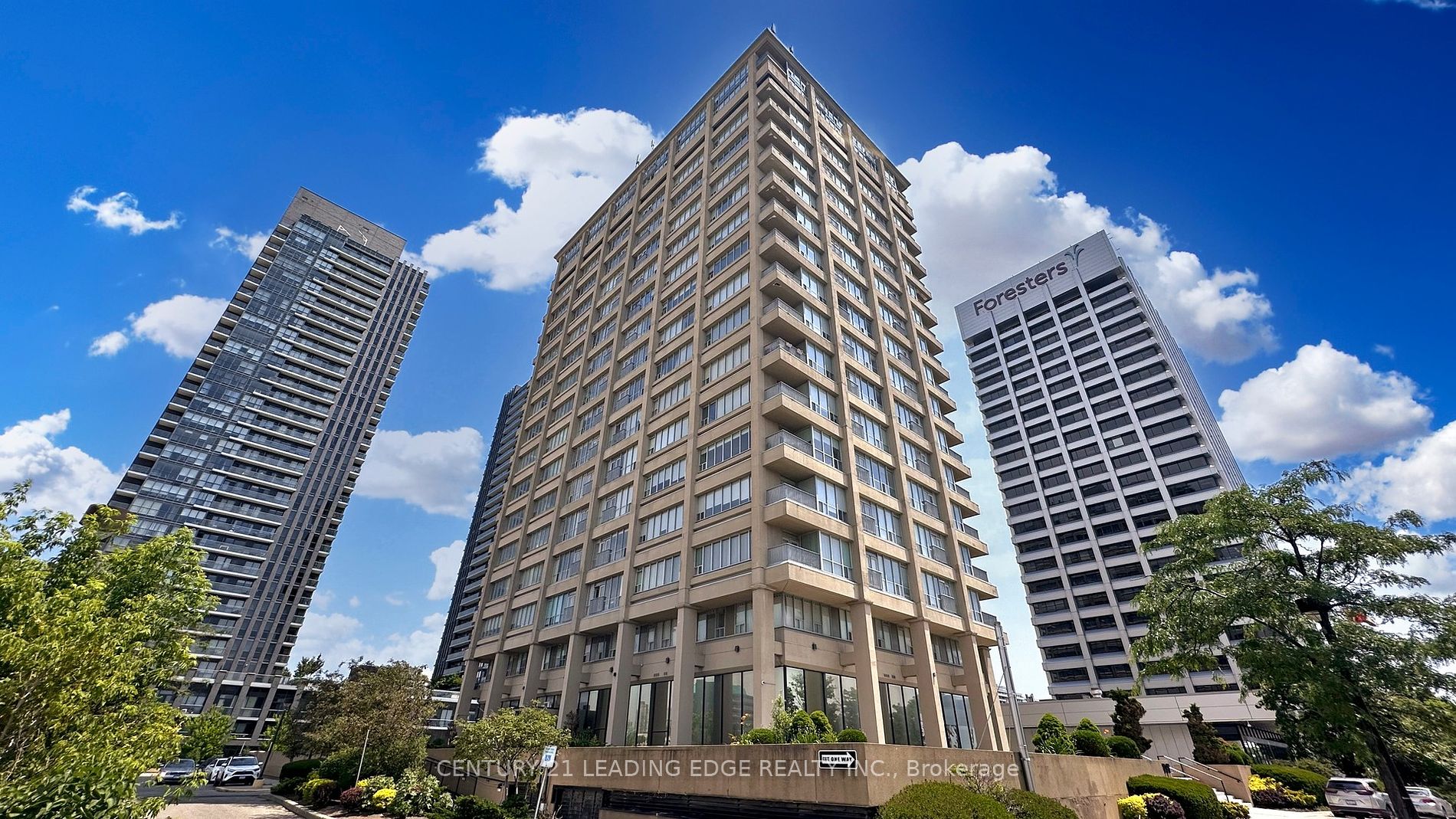
UPH110-797 Don Mills Rd (Don Mills & Eglinton)
Price: $539,000
Status: For Sale
MLS®#: C8476226
- Tax: $1,846 (2023)
- Maintenance:$847.17
- Community:Flemingdon Park
- City:Toronto
- Type:Condominium
- Style:Condo Apt (Apartment)
- Beds:1+1
- Bath:2
- Size:800-899 Sq Ft
- Garage:Underground
Features:
- ExteriorConcrete
- HeatingHeating Included, Forced Air, Gas
- Sewer/Water SystemsWater Included
- AmenitiesGym, Party/Meeting Room, Visitor Parking
- Lot FeaturesArts Centre, Hospital, Place Of Worship, Public Transit
- Extra FeaturesPrivate Elevator, Common Elements Included
Listing Contracted With: CENTURY 21 LEADING EDGE REALTY INC.
Description
Enjoy Living In This Warm And Inviting Upper Penthouse freshly Painted Suite. Recently installed light fixtures. Open Concept Layout With 1 Bedroom + Large Den That Can Be Enclosed As A Bedroom. Spacious Unit With Lots Of Natural Light And East Views. Large Master Bedroom With Ensuite Bath And His/Hers Closet. Generously sized Den fits a queen bed and a closet. Fabulous Building With Exercise Room, Party/Meeting, Security Guard And Visitor Parking + Locker. Incredibly accessible location, right across Future Eglinton LRT Ontario Science Center Station. Minutes away from Aga Khan Museum, Shops at Don Mills and Don Valley Parkway
Want to learn more about UPH110-797 Don Mills Rd (Don Mills & Eglinton)?

Toronto Condo Team Sales Representative - Founder
Right at Home Realty Inc., Brokerage
Your #1 Source For Toronto Condos
Rooms
Real Estate Websites by Web4Realty
https://web4realty.com/

