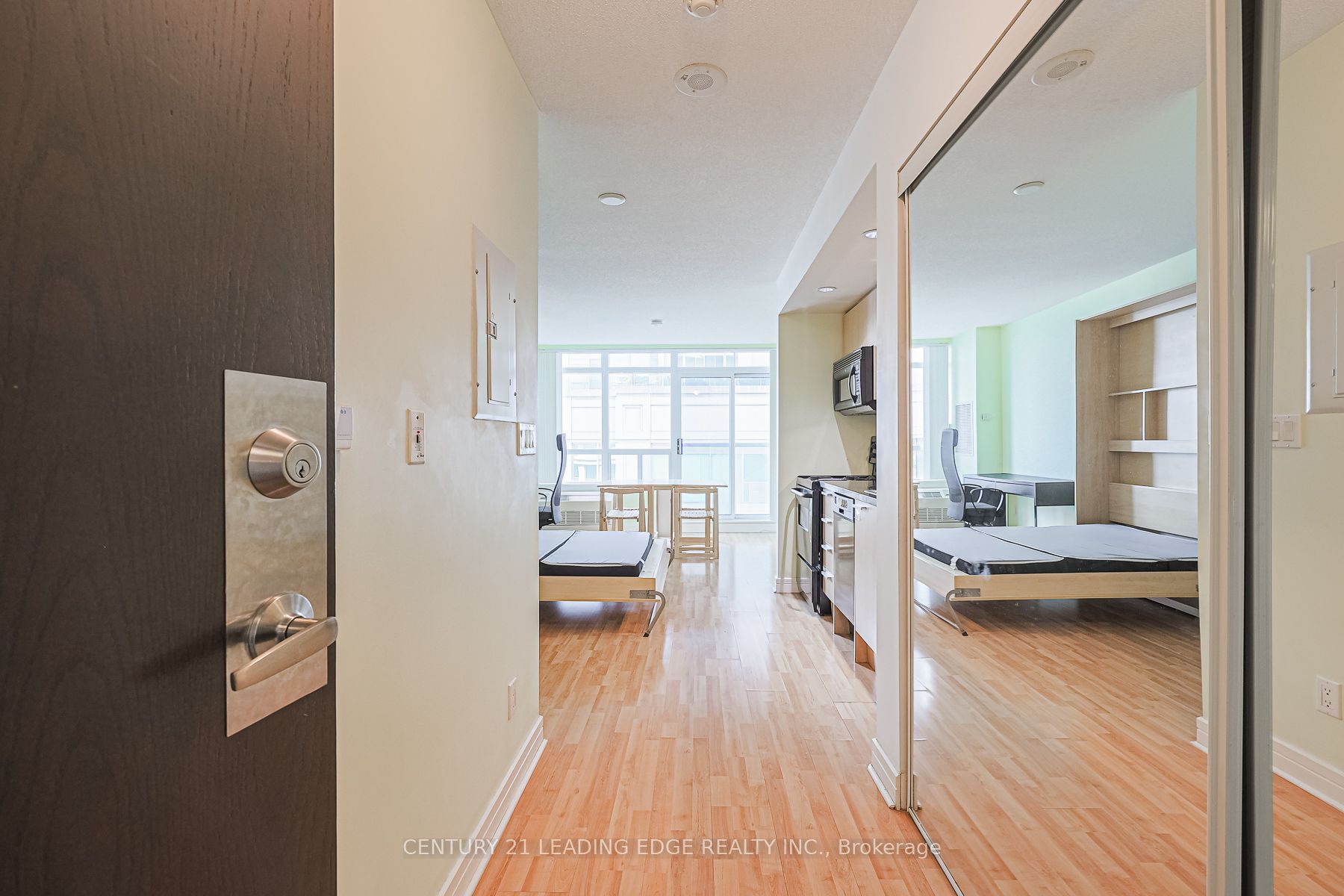
Uph03-19 Avondale Ave (Yonge St & Sheppard Ave E)
Price: $2,150/Monthly
Status: For Rent/Lease
MLS®#: C8408724
- Community:Willowdale East
- City:Toronto
- Type:Condominium
- Style:Condo Apt (Bachelor/Studio)
- Bath:1
- Size:0-499 Sq Ft
Features:
- InteriorFireplace
- ExteriorConcrete
- HeatingForced Air, Gas
- Sewer/Water SystemsWater Included
- AmenitiesConcierge, Exercise Room, Gym, Party/Meeting Room
- Lot FeaturesLibrary, Park, Place Of Worship, Public Transit, School
- Extra FeaturesCommon Elements Included
- CaveatsApplication Required, Deposit Required, Credit Check, Employment Letter, Lease Agreement, References Required
Listing Contracted With: CENTURY 21 LEADING EDGE REALTY INC.
Description
Must See!!! Experience this FULLY FURNISHED, move-in ready penthouse unit at the Shane Baghai Condo in North York's vibrant heart at 19 Avondale. This sleek bachelor studio, featuring a modern kitchen, offers unbeatable convenience, minutes from the 401 and a short walk to the subway. Discover nearby amenities, from shopping centers to diverse dining options. Enjoy top-notch facilities including a gym, concierge service, and game room. Plus, it comes with one locker for extra storage. Located at Yonge and Sheppard, you have 24/7 access to Toronto. Walk to two subway lines, explore Yonge's cuisine, catch a movie, and shop. The LCBO is close, and Highway 401 is convenient for commuters. This is urban living at its best. Don't miss this exceptional opportunity!
Highlights
included: murphy bed + queen size mattress, computer desk & chair, dining table + 4 chairs, new chest freezer (bought December 2023). Landlord prefer no pets and no smokers.
Want to learn more about Uph03-19 Avondale Ave (Yonge St & Sheppard Ave E)?

Toronto Condo Team Sales Representative - Founder
Right at Home Realty Inc., Brokerage
Your #1 Source For Toronto Condos
Rooms
Real Estate Websites by Web4Realty
https://web4realty.com/

