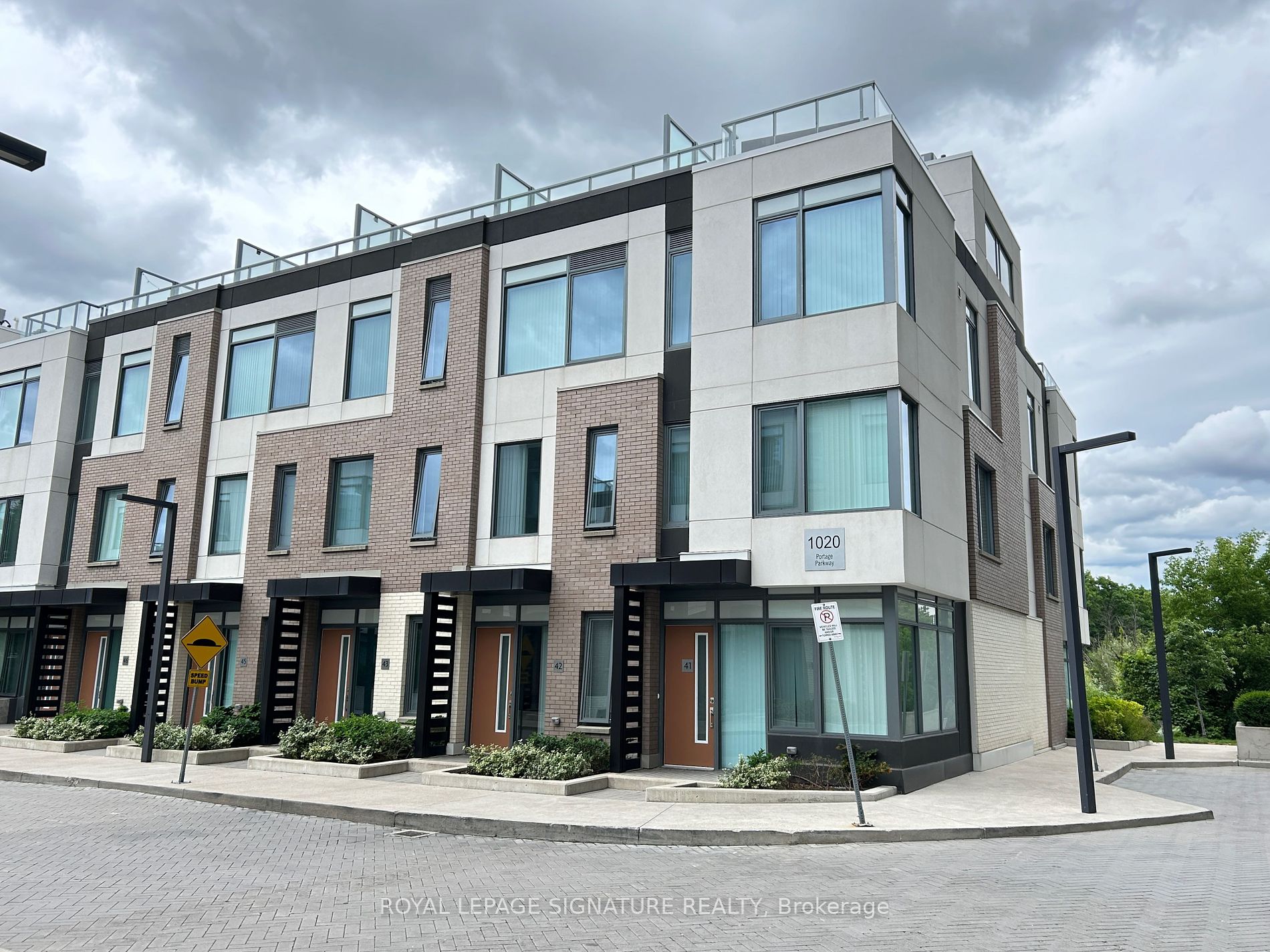
TH42-1020 Portage Pkwy (Hwy 7/Jane)
Price: $3,450/Monthly
Status: For Rent/Lease
MLS®#: N8434498
- Community:Concord
- City:Vaughan
- Type:Condominium
- Style:Condo Townhouse (3-Storey)
- Beds:3+1
- Bath:2
- Size:1200-1399 Sq Ft
- Garage:Underground
- Age:0-5 Years Old
Features:
- ExteriorBrick
- HeatingForced Air, Gas
- AmenitiesConcierge, Games Room, Gym, Party/Meeting Room, Sauna, Visitor Parking
- Lot FeaturesPrivate Entrance, Public Transit
- Extra FeaturesCommon Elements Included
- CaveatsApplication Required, Deposit Required, Credit Check, Employment Letter, Lease Agreement, References Required
Listing Contracted With: ROYAL LEPAGE SIGNATURE REALTY
Description
Bright 3+1 bedroom townhome with a spacious rooftop terrace in Prime Vaughan Location! The functional layout includes 3 bedrooms and a large den, ideal for working from home. The large rooftop terrace with a gas BBQ hookup is perfect for relaxing and entertaining. Take advantage of top notch amenities including a gym, sauna, party room, 24-hour concierge, visitor parking, games room, and more. Just Steps from the VMC Subway and minutes from Vaughan Mills, big box stores, restaurants, and highway 400 & 407.
Want to learn more about TH42-1020 Portage Pkwy (Hwy 7/Jane)?

Toronto Condo Team Sales Representative - Founder
Right at Home Realty Inc., Brokerage
Your #1 Source For Toronto Condos
Rooms
Real Estate Websites by Web4Realty
https://web4realty.com/

