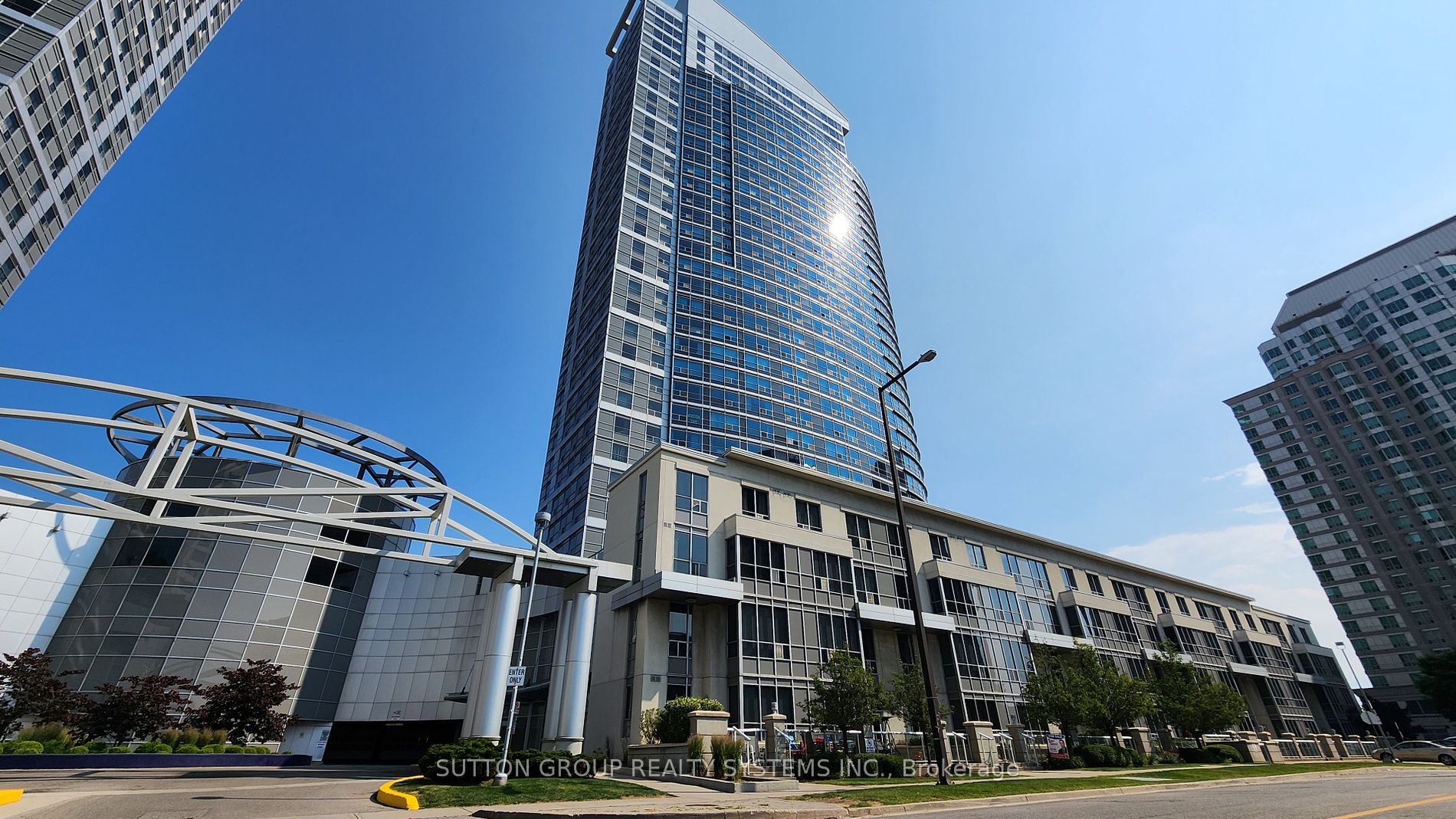
TH319-38 Lee Centre Dr (McCowan Rd & Hwy 401)
Price: $2,850/Monthly
Status: For Rent/Lease
MLS®#: E9011645
- Community:Woburn
- City:Toronto
- Type:Condominium
- Style:Condo Townhouse (Apartment)
- Beds:2+1
- Bath:2
- Size:1000-1199 Sq Ft
- Garage:Underground
Features:
- ExteriorConcrete
- HeatingForced Air, Other
- Sewer/Water SystemsWater Included
- AmenitiesConcierge, Exercise Room, Gym, Indoor Pool, Visitor Parking
- Lot FeaturesPrivate Entrance, Hospital, Library, Park, Public Transit, Rec Centre, School
- Extra FeaturesPrivate Elevator, Common Elements Included
- CaveatsApplication Required, Deposit Required, Credit Check, Employment Letter, Lease Agreement, References Required
Listing Contracted With: SUTTON GROUP REALTY SYSTEMS INC.
Description
Luxurious open-concept condo townhome boasting 2 bedrooms and 2 bathrooms, complemented by a private terrace and inclusive parking. This expansive, well-lit residence is ideally located near Highway 401, shopping centers, parks, schools, public transit, supermarkets, restaurants, and Centennial College. Residents will appreciate resort-style amenities including an indoor pool, gym, party room, guest accommodations, rooftop deck, and more. Don't miss this exceptional property showcasing unparalleled convenience and comfort. Book your private tour today!
Highlights
One parking spot. Easy HWY access. Stone's throw away from Scarborough Town Centre & TTC.
Want to learn more about TH319-38 Lee Centre Dr (McCowan Rd & Hwy 401)?

Toronto Condo Team Sales Representative - Founder
Right at Home Realty Inc., Brokerage
Your #1 Source For Toronto Condos
Rooms
Real Estate Websites by Web4Realty
https://web4realty.com/

