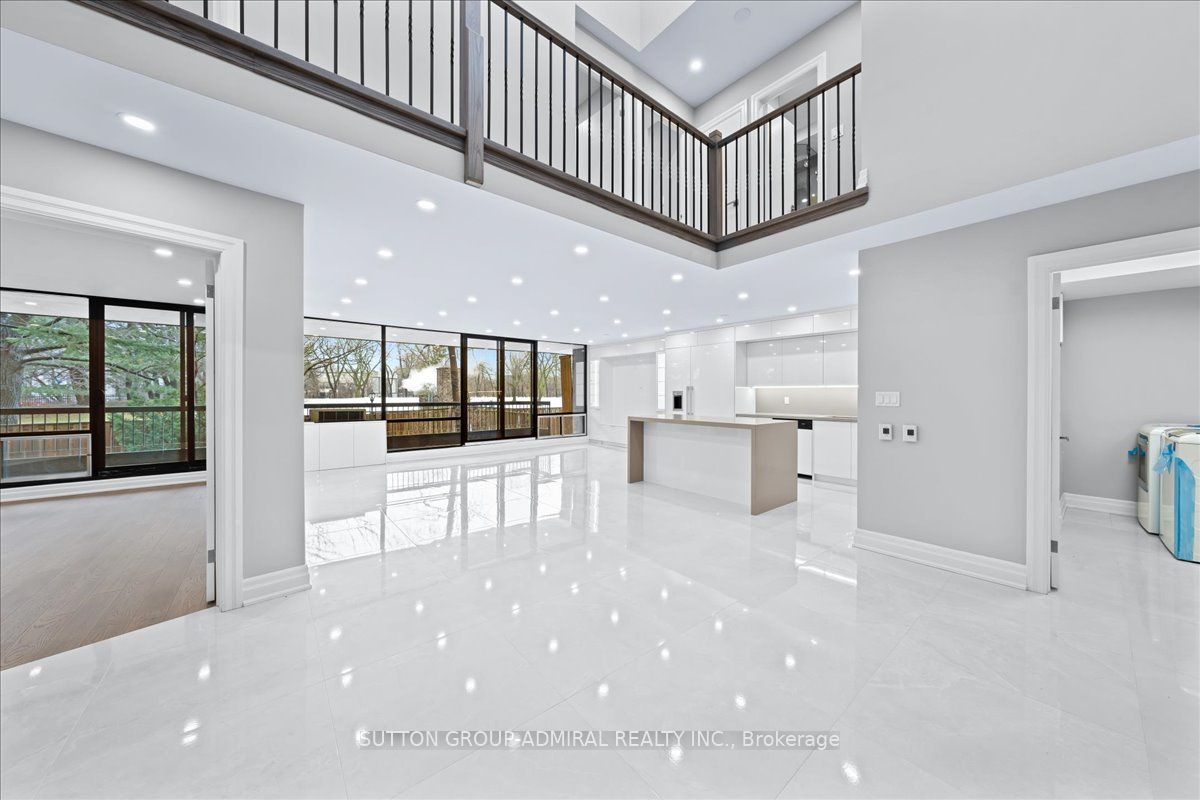
Th3-135 Antibes Dr (Bathurst/Drewry/Finch)
Price: $1,448,000
Status: For Sale
MLS®#: C8026110
- Tax: $2,963.7 (2023)
- Maintenance:$1,548.38
- Community:Westminster-Branson
- City:Toronto
- Type:Condominium
- Style:Condo Townhouse (2-Storey)
- Beds:4+1
- Bath:3
- Size:2250-2499 Sq Ft
- Garage:Underground
Features:
- ExteriorConcrete
- HeatingHeat Pump, Electric
- Sewer/Water SystemsWater Included
- Extra FeaturesCommon Elements Included
Listing Contracted With: SUTTON GROUP-ADMIRAL REALTY INC.
Description
Exquisite Elite Designers Masterpiece!!! Fully Renovated From Top To Bottom!!! About 2500 Sq Feet Of Luxury!!! Unique And Rarely Offered 2-Storey Executive Townhouse In High-Demand North York Neighbourhood Is A Must-See. Spacious, 4+1 Bedrm, Only 2 In This Unique. Heated Floors on First Level . Cathedral Ceilings, Four Bedrooms on Second Floor. Gorgeous New Mod Eat-In Kit! Main Floor Office/Den With Walk Out To Terrace, Ensuite Laundry And Locker! 4 Sep Walk-Outs To Huge 1st & 2nd Floor Balconies! Lower Balcony Stairs lead To Private Biggest Of All Units Fenced Yard! Park Setting! Awesome Family & Exec Home! 5 Large Balconies! Surrounded By Endless Amenities, Restaurants, Public Transit.. This Home Is Perfect For Any Family Looking For Comfort And Elite Luxury. Don't Miss Out On The Opportunity To Make This Your Dream Home!
Want to learn more about Th3-135 Antibes Dr (Bathurst/Drewry/Finch)?

Toronto Condo Team Sales Representative - Founder
Right at Home Realty Inc., Brokerage
Your #1 Source For Toronto Condos
Rooms
Real Estate Websites by Web4Realty
https://web4realty.com/

