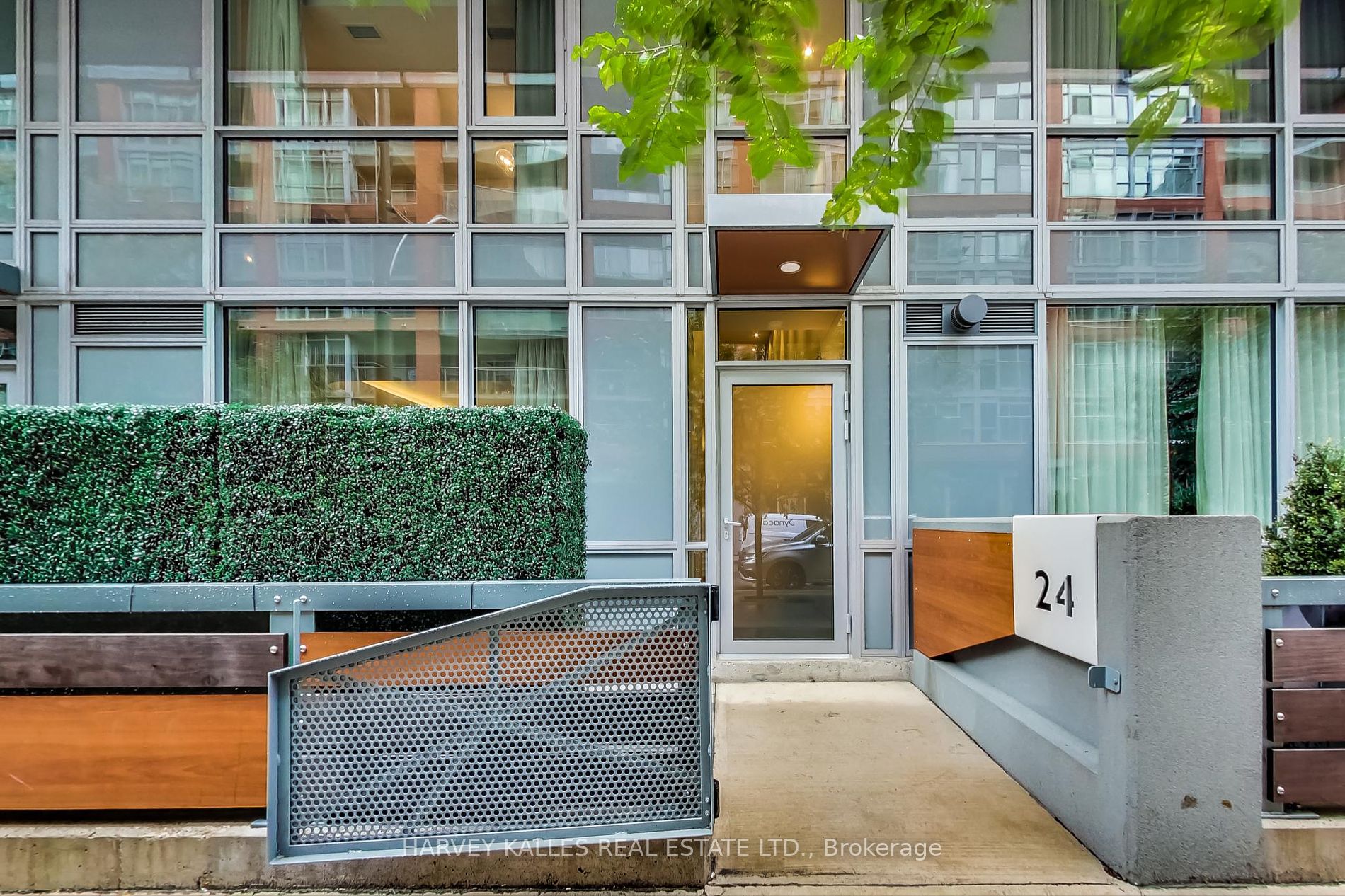
TH24-30 Nelson St (Duncan/Queen St W)
Price: $6,700/Monthly
Status: For Rent/Lease
MLS®#: C9049545
- Community:Waterfront Communities C1
- City:Toronto
- Type:Condominium
- Style:Condo Townhouse (2-Storey)
- Beds:3+1
- Bath:3
- Size:1600-1799 Sq Ft
- Garage:Underground
Features:
- ExteriorConcrete
- HeatingHeating Included, Heat Pump, Gas
- AmenitiesBbqs Allowed, Concierge, Gym, Party/Meeting Room
- Lot FeaturesPrivate Entrance
- Extra FeaturesCommon Elements Included
- CaveatsApplication Required, Deposit Required, Credit Check, Employment Letter, Lease Agreement, References Required
Listing Contracted With: HARVEY KALLES REAL ESTATE LTD.
Description
Welcome to this Stunning Townhouse in the heart of Downtown Toronto with a Private, Street Level Entrance. This Beautifully Designed Townhouse comes with High End Finishes and an Open Concept Layout. Features Include 2 Parking Spaces and 2 Lockers, Pantry/Closet, and Full Sized Laundry. The Primary Bedroom features a spacious W/I Closet and a Stunning Ensuite. Steps to some of the best shops and restaurants in all of Toronto. Furniture in the Photos are from a Previous Listing for Sale.
Highlights
Miele Kitchen Appliances, S/S Microwave, Electrolux Washer/Dryer, All Elfs, All Window Coverings, All B/I Shelving/Closet Organizers, Terrace Hedges, Natural Gas BBQ
Want to learn more about TH24-30 Nelson St (Duncan/Queen St W)?

Toronto Condo Team Sales Representative - Founder
Right at Home Realty Inc., Brokerage
Your #1 Source For Toronto Condos
Rooms
Real Estate Websites by Web4Realty
https://web4realty.com/

