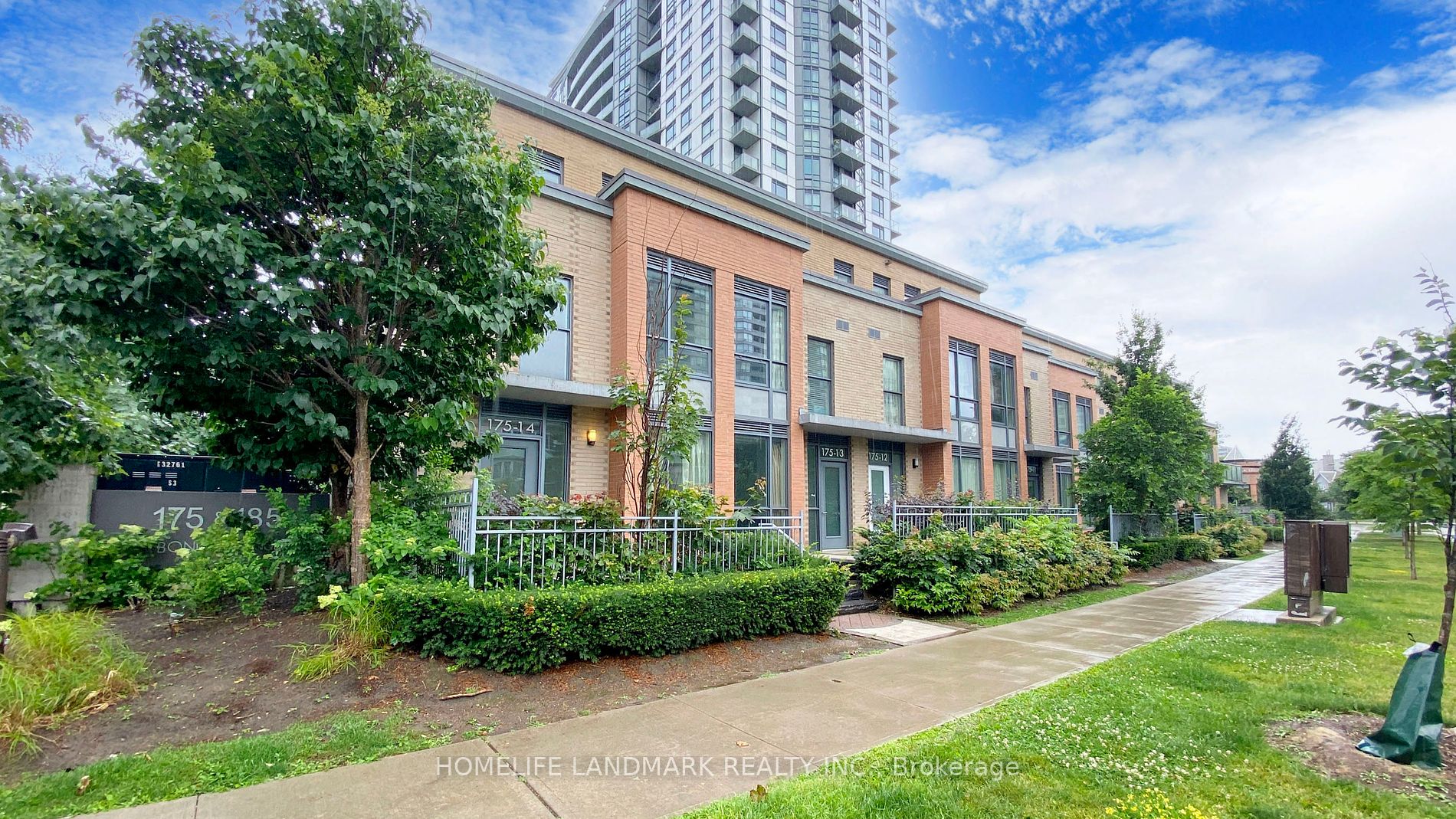
TH14-175 Bonis Ave (Kennedy/Sheppard)
Price: $999,000
Status: For Sale
MLS®#: E9043869
- Tax: $4,613.61 (2024)
- Maintenance:$819.93
- Community:Tam O'Shanter-Sullivan
- City:Toronto
- Type:Condominium
- Style:Condo Townhouse (3-Storey)
- Beds:3
- Bath:3
- Size:1400-1599 Sq Ft
- Basement:Part Bsmt
- Garage:Underground
Features:
- ExteriorBrick
- HeatingHeating Included, Forced Air, Gas
- Sewer/Water SystemsWater Included
- AmenitiesConcierge, Gym, Indoor Pool, Party/Meeting Room, Rooftop Deck/Garden, Visitor Parking
- Lot FeaturesGolf, Library, Park, Public Transit, School
- Extra FeaturesCommon Elements Included
Listing Contracted With: HOMELIFE LANDMARK REALTY INC.
Description
Luxury Upgraded 3-Storey End Unit Townhome In Most Desirable Location! Modern Concrete Structure Condo Townhouse With 3 Great Size Bedrooms. Extremely Bright & Spacious Functional Layout. 9 Ft Ceiling On Main Floor. Walk Out To South-Facing Private Backyard And Terrace. Primary Bedroom With Large 4 Pieces Ensuite And Walk-In Closet. Steps To Library, Walmart, Restaurant & Shopping Mall. Close To Park, Golf Course, School & Hwy401. 24 Hrs Security, Amenities Include Indoor Pool, Gym, Sauna, Party Room & More!
Highlights
All Elfs & Window Coverings. S/S Appliances (Fridge, Stove, B/I Dishwasher, Microwave), Washer/Dryer. New Upgraded Stairs & New Painting. One Parking Spot Included.
Want to learn more about TH14-175 Bonis Ave (Kennedy/Sheppard)?

Toronto Condo Team Sales Representative - Founder
Right at Home Realty Inc., Brokerage
Your #1 Source For Toronto Condos
Rooms
Real Estate Websites by Web4Realty
https://web4realty.com/

