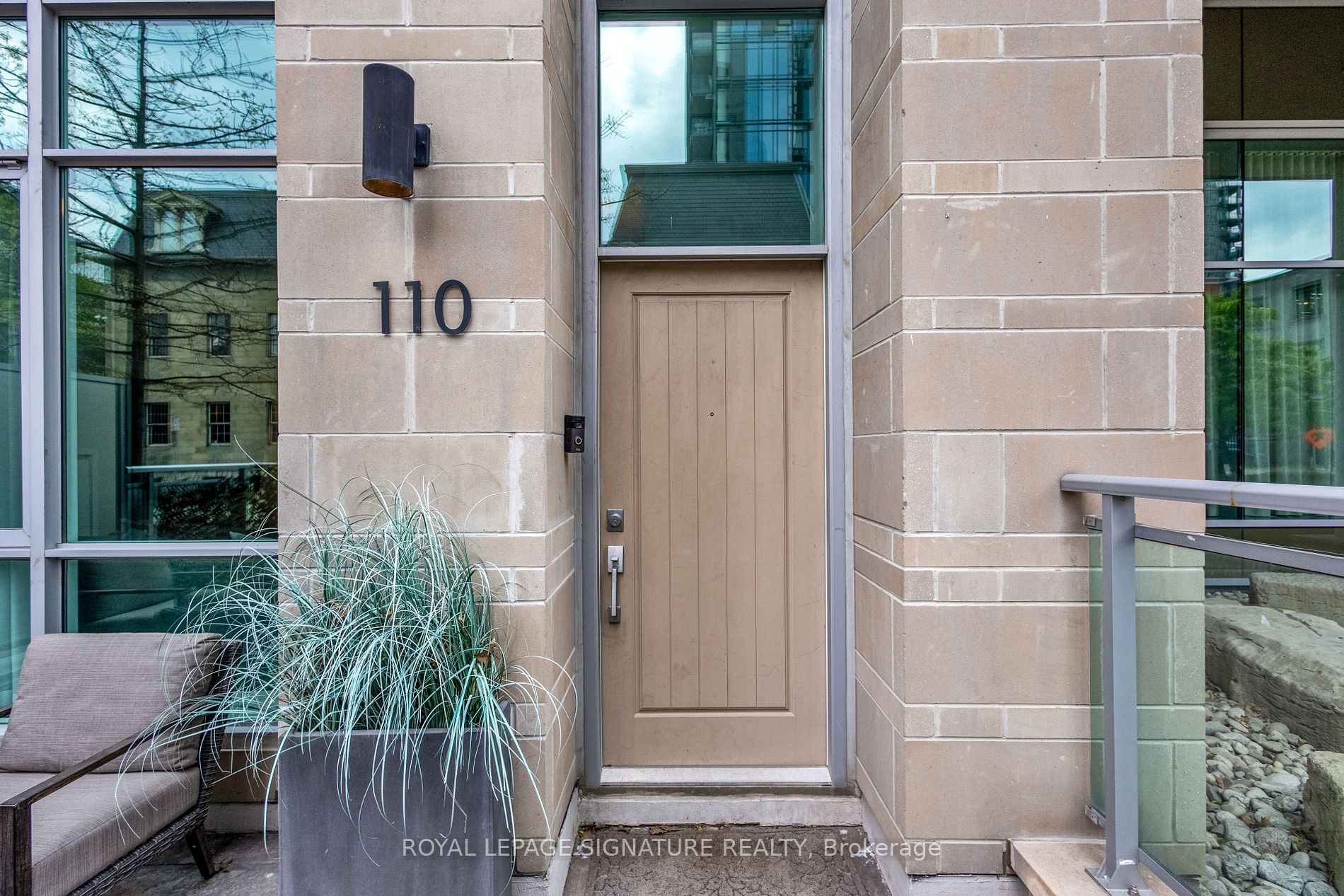
Th110-112 George St (King/Jarvis)
Price: $7,500/Monthly
Status: For Rent/Lease
MLS®#: C8344382
- Community:Moss Park
- City:Toronto
- Type:Condominium
- Style:Condo Townhouse (2-Storey)
- Beds:2+1
- Bath:2
- Size:1200-1399 Sq Ft
- Garage:Underground
Features:
- ExteriorConcrete
- HeatingHeating Included, Forced Air, Gas
- Sewer/Water SystemsWater Included
- AmenitiesBbqs Allowed, Concierge, Exercise Room, Guest Suites, Gym, Visitor Parking
- Lot FeaturesPrivate Entrance
- Extra FeaturesFurnished
- CaveatsApplication Required, Deposit Required, Credit Check, Employment Letter, Lease Agreement, References Required
Listing Contracted With: ROYAL LEPAGE SIGNATURE REALTY
Description
Beautifully Furnished Executive Townhome Ready for Short Term Stays in Toronto up to 12 months available June 1, 2021. Centrally Located, minutes from Downtown Core, Financial District, St. Lawrence Market, George Brown College, Distillery District and so much more Public Transit, close to highways, I parking spot included. This gorgeous immaculate, modern townhome has everything you need. Ideal for Professional, families. Den used as 3rd bedroom. WALK SCORE: 100
Highlights
Short Term Stays Up to 12 Months.
Want to learn more about Th110-112 George St (King/Jarvis)?

Toronto Condo Team Sales Representative - Founder
Right at Home Realty Inc., Brokerage
Your #1 Source For Toronto Condos
Rooms
Real Estate Websites by Web4Realty
https://web4realty.com/

