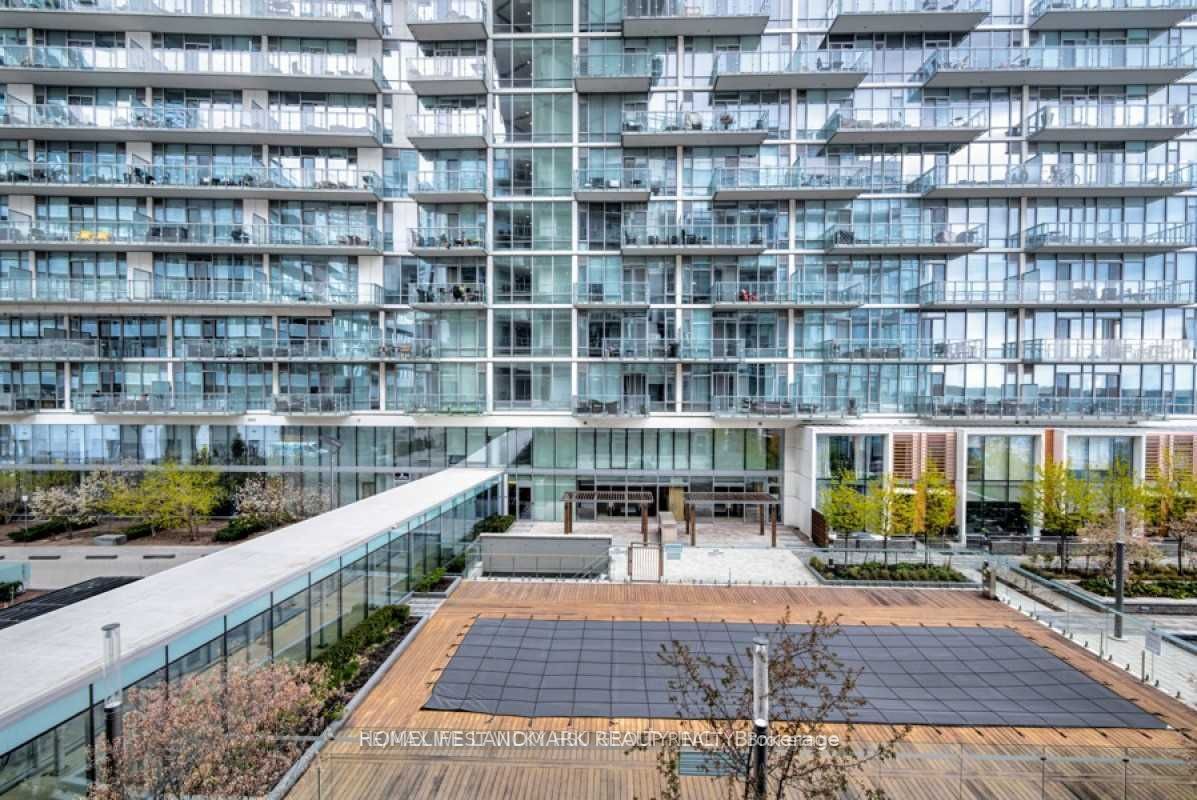Share


$9,600/monthly
TH102-29 Queens Quay E (Yonge/Queens Quay)
Price: $9,600/monthly
Status: For Rent/Lease
MLS®#: C9050058
$9,600/monthly
- Community:Waterfront Communities C8
- City:Toronto
- Type:Condominium
- Style:Condo Townhouse (2-Storey)
- Beds:3
- Bath:4
- Size:2250-2499 Sq Ft
- Basement:Fin W/O
- Garage:Underground
Features:
- InteriorFireplace
- ExteriorBrick, Concrete
- HeatingHeating Included, Forced Air, Gas
- Sewer/Water SystemsWater Included
- AmenitiesConcierge, Gym, Indoor Pool, Outdoor Pool, Party/Meeting Room, Visitor Parking
- Lot FeaturesPrivate Entrance, Hospital, Lake Access, Park, Public Transit, School, Waterfront
- Extra FeaturesFurnished, Common Elements Included
Listing Contracted With: HOMELIFE LANDMARK REALTY INC.
Description
Pier 27 Luxury 2-Storey Twnhme By The Lake. Oasis In The City, Gorgeous, Beautiful, Sexy, Spacious 2269Sf Interior:3 Beds + 4 Washrooms+ Parking+ Locker +*Private Elevator To All Floors.* 10" Ceiling,Extensive Custom Upgrade To Every Details.Mins Walk To Financial District, Union Station, Restaurants, Supermarkets. World-Class Amenities.
Highlights
1Prking,1Locker
Want to learn more about TH102-29 Queens Quay E (Yonge/Queens Quay)?

Toronto Condo Team Sales Representative - Founder
Right at Home Realty Inc., Brokerage
Your #1 Source For Toronto Condos
Rooms
Living
Level: Main
Dimensions: 6.4m x
6.49m
Features:
Hardwood Floor, Overlook Water, W/O To Patio
Dining
Level: Main
Dimensions: 6.4m x
6.49m
Features:
Hardwood Floor
Kitchen
Level: Main
Dimensions: 3.04m x
3.1m
Features:
Porcelain Floor, Marble Counter, Centre Island
Prim Bdrm
Level: 2nd
Dimensions: 3.08m x
5.48m
Features:
Overlook Water, 5 Pc Ensuite, Closet
2nd Br
Level: 2nd
Dimensions: 3.04m x
3.29m
Features:
Overlook Water, 5 Pc Ensuite, Closet
3rd Br
Level: 2nd
Dimensions: 2.95m x
4.08m
Features:
Hardwood Floor, Closet, B/I Shelves
Real Estate Websites by Web4Realty
https://web4realty.com/

