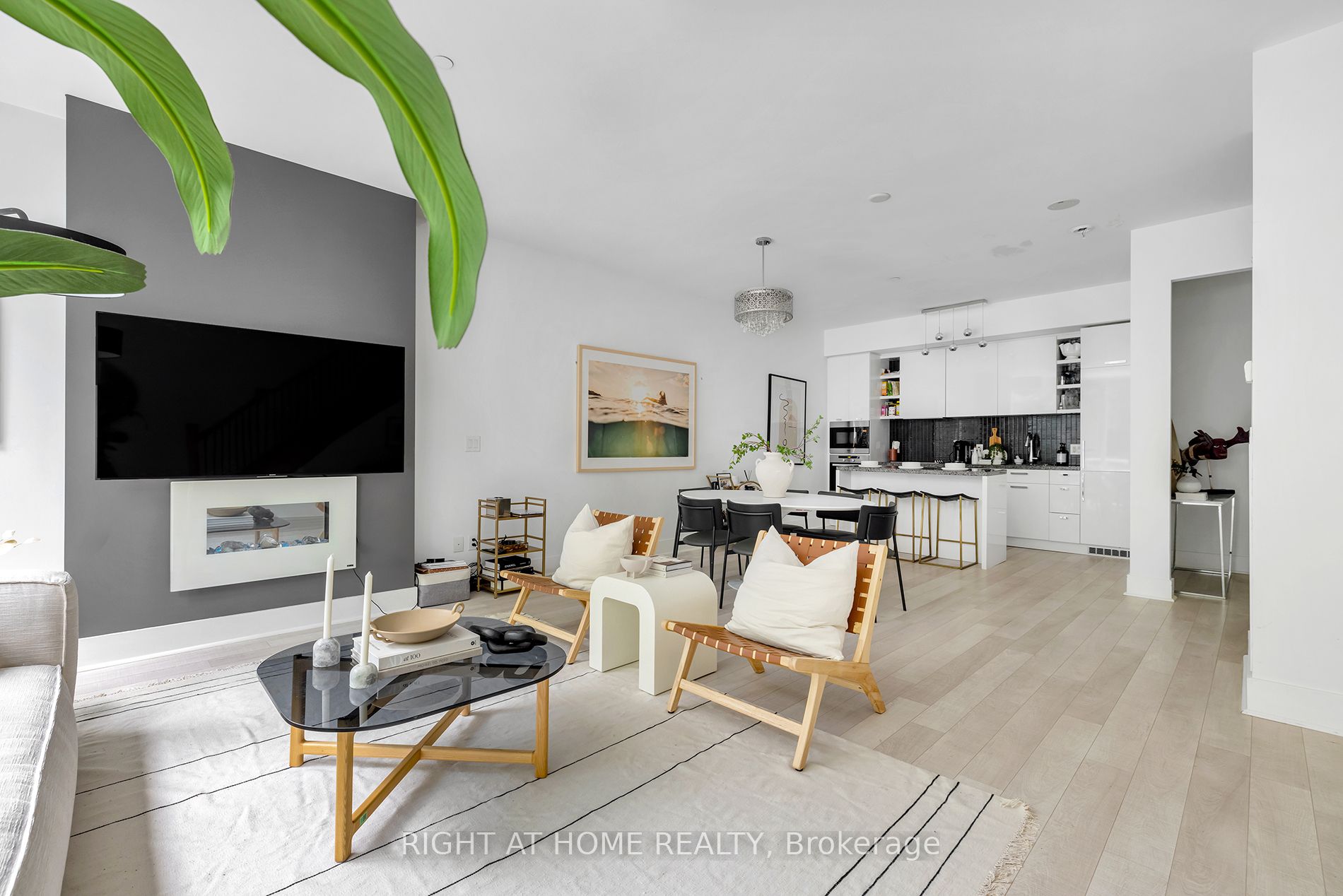
TH 101-32 Davenport Rd (Davenport & Bay)
Price: $1,789,000
Status: For Sale
MLS®#: C9008657
- Tax: $8,446.2 (2024)
- Maintenance:$1,380.43
- Community:Annex
- City:Toronto
- Type:Condominium
- Style:Condo Townhouse (2-Storey)
- Beds:2+1
- Bath:3
- Size:1400-1599 Sq Ft
- Garage:Underground
- Age:6-10 Years Old
Features:
- ExteriorAlum Siding, Concrete
- HeatingForced Air, Gas
- AmenitiesConcierge, Gym, Party/Meeting Room, Rooftop Deck/Garden, Visitor Parking
- Lot FeaturesPark
- Extra FeaturesCommon Elements Included
Listing Contracted With: RIGHT AT HOME REALTY
Description
A luxury Yorkville townhome with superb style, space and sophistication. Unique 10' ceilings and oversized windows create sun-filled interiors with exceptional finishes. A stylish kitchen with upgraded Miele appliances, striking gas fireplace and a full 2 bedroom, 3 bathroom plan. The epitome of contemporary living with the conveniences of hotel-like amenities including executive 24-hour concierge, indoor pool, wine cellar, stunning rooftop terrace and top-tier wellness centre / gym. Stroll to Yorkville, Bloor Street, Eataly, Four Seasons, Whole Foods, Hazelton Hotel and the city's finest restaurants - and just seconds to U of T, Rosedale and transit.
Highlights
A unique urban home. ** End Townhome ** with quick access to lavish lobby, elevators and parking. Private storage locker is attached to secure underground parking.
Want to learn more about TH 101-32 Davenport Rd (Davenport & Bay)?

Toronto Condo Team Sales Representative - Founder
Right at Home Realty Inc., Brokerage
Your #1 Source For Toronto Condos
Rooms
Real Estate Websites by Web4Realty
https://web4realty.com/

