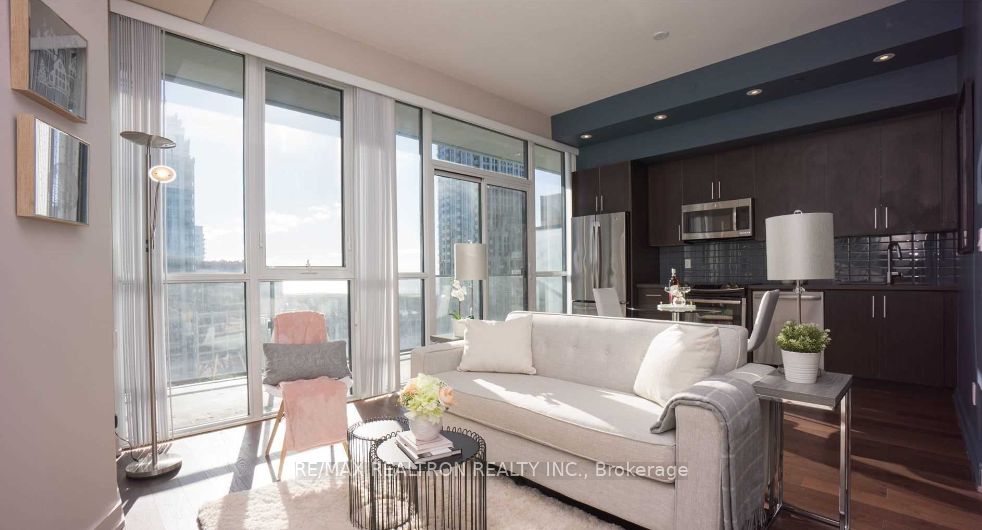
SPH07-50 Bruyeres Mews (Bathurst St & Fort York Blvd)
Price: $2,750/Monthly
Status: For Rent/Lease
MLS®#: C9043923
- Community:Niagara
- City:Toronto
- Type:Condominium
- Style:Condo Apt (Apartment)
- Beds:1+1
- Bath:1
- Size:600-699 Sq Ft
- Garage:Underground
Features:
- ExteriorAlum Siding
- HeatingForced Air, Gas
- AmenitiesConcierge, Gym, Party/Meeting Room, Rooftop Deck/Garden, Visitor Parking
- CaveatsApplication Required, Deposit Required, Credit Check, Employment Letter, Lease Agreement, References Required
Listing Contracted With: RE/MAX REALTRON REALTY INC.
Description
**DIRECT LAKE VIEW** Unobstructed lake view, HUGE Balcony, Discover Upscale Urban Living With This Highly Sought After South-Facing 1 Bedroom + Den Gem In The Local At Fort York. Bathed In Natural Light Thanks To Expansive Floor-To-Ceiling Windows, This Unit Boasts An Open Balcony That Invites Relaxation & Enjoyment Of The Sun. The Thoughtfully Designed Open-Concept Layout Includes 9 Ft Ceilings, Offering A Spacious & Airy Feel Throughout. The Modern Kitchen Features Quartz Countertops, Extended Upper Cabinetry, & S/S Appliances. Convenient Ensuite Laundry & A 4-Piece Bath, The Den Offers Flexibility, Perfect As A Home Office Or Guest Room, Adapting To Your Changing Needs. Enjoy Exceptional Amenities Including 24-Hr Concierge Service, A State-Of-The-Art Gym, Party Room, Rooftop Terrace With Bbqs, Guest Suites, & Guest Parking. Located Just Steps From Transit, The Lake, Boutique Shops, Restaurants, Parks, & HWY Access, This Stunning Unit Promises A Lifestyle Of Convenience & Luxury.
Highlights
One locker and One parking included
Want to learn more about SPH07-50 Bruyeres Mews (Bathurst St & Fort York Blvd)?

Toronto Condo Team Sales Representative - Founder
Right at Home Realty Inc., Brokerage
Your #1 Source For Toronto Condos
Rooms
Real Estate Websites by Web4Realty
https://web4realty.com/

