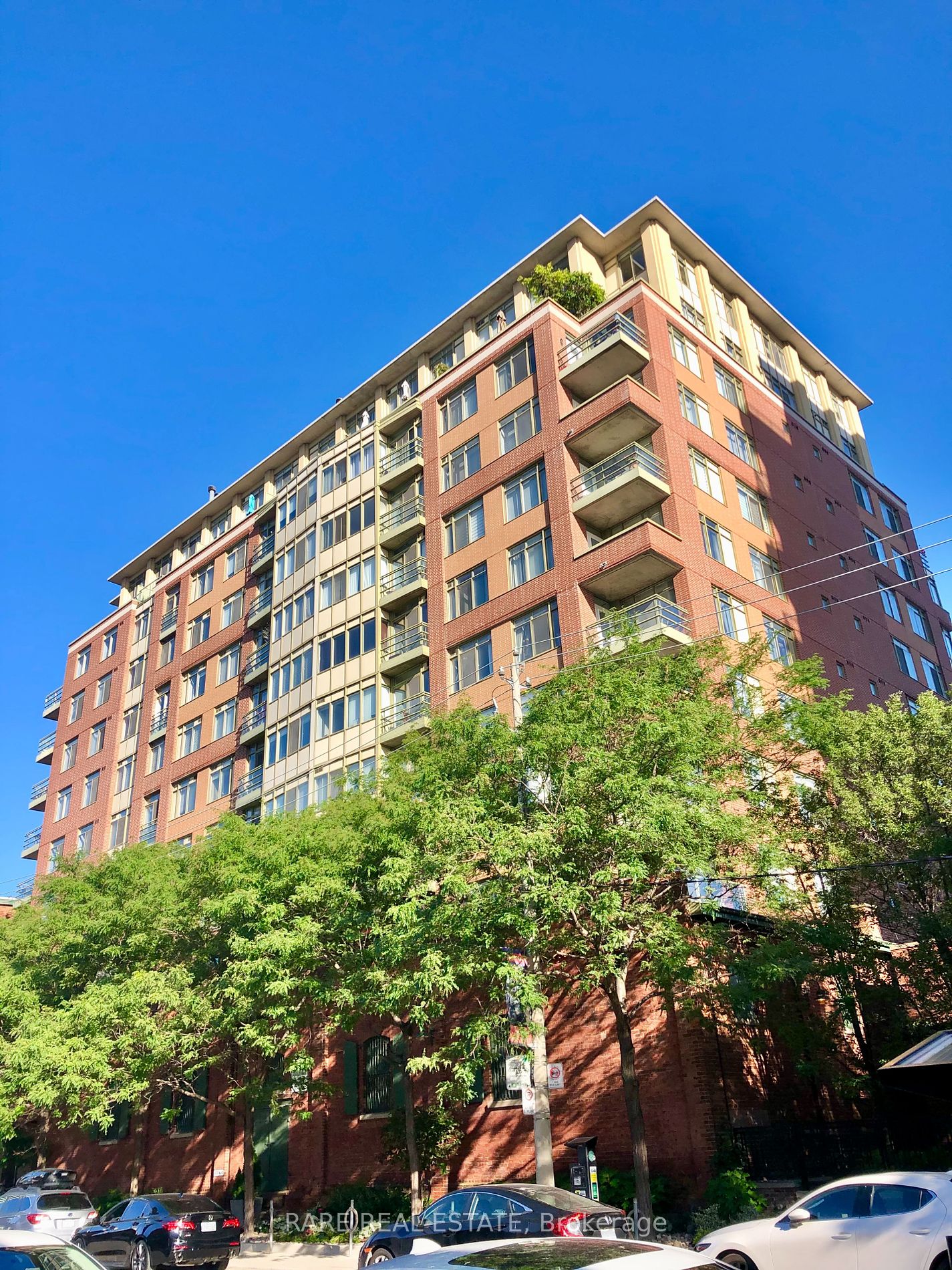
Sp02-70 Mill St (Front St E And Cherry St)
Price: $3,200/monthly
Status: For Rent/Lease
MLS®#: C8358034
- Community:Waterfront Communities C8
- City:Toronto
- Type:Condominium
- Style:Condo Apt (Apartment)
- Beds:2
- Bath:2
- Size:1000-1199 Sq Ft
- Garage:Underground
Features:
- ExteriorBrick
- HeatingHeating Included, Fan Coil, Gas
- Sewer/Water SystemsWater Included
- AmenitiesParty/Meeting Room, Rooftop Deck/Garden
- Lot FeaturesPrivate Entrance, Arts Centre, Hospital, Park, Public Transit, School
- Extra FeaturesCommon Elements Included, Hydro Included
- CaveatsApplication Required, Deposit Required, Credit Check, Employment Letter, Lease Agreement, References Required
Listing Contracted With: RARE REAL ESTATE
Description
Welcome to this stunning sub-penthouse in the historic Distillery District! This spacious 2-bedroom, 2-bathroom unit boasts over 1,000 square feet of modern living space. Enjoy the elegance of laminate flooring throughout and porcelain tiles in the bathrooms, laundry, and kitchen areas. The gourmet kitchen features granite countertops and mostly stainless steel appliances, seamlessly flowing into the combined dining and living room. The living area extends to a charming Juliette balcony, perfect for enjoying the vibrant cityscape. The primary bedroom is a serene retreat with a large walk-in closet and a luxurious 4-piece ensuite. The second bedroom offers ample storage with a double closet and has a convenient 4-piec
Want to learn more about Sp02-70 Mill St (Front St E And Cherry St)?

Toronto Condo Team Sales Representative - Founder
Right at Home Realty Inc., Brokerage
Your #1 Source For Toronto Condos
Rooms
Real Estate Websites by Web4Realty
https://web4realty.com/

