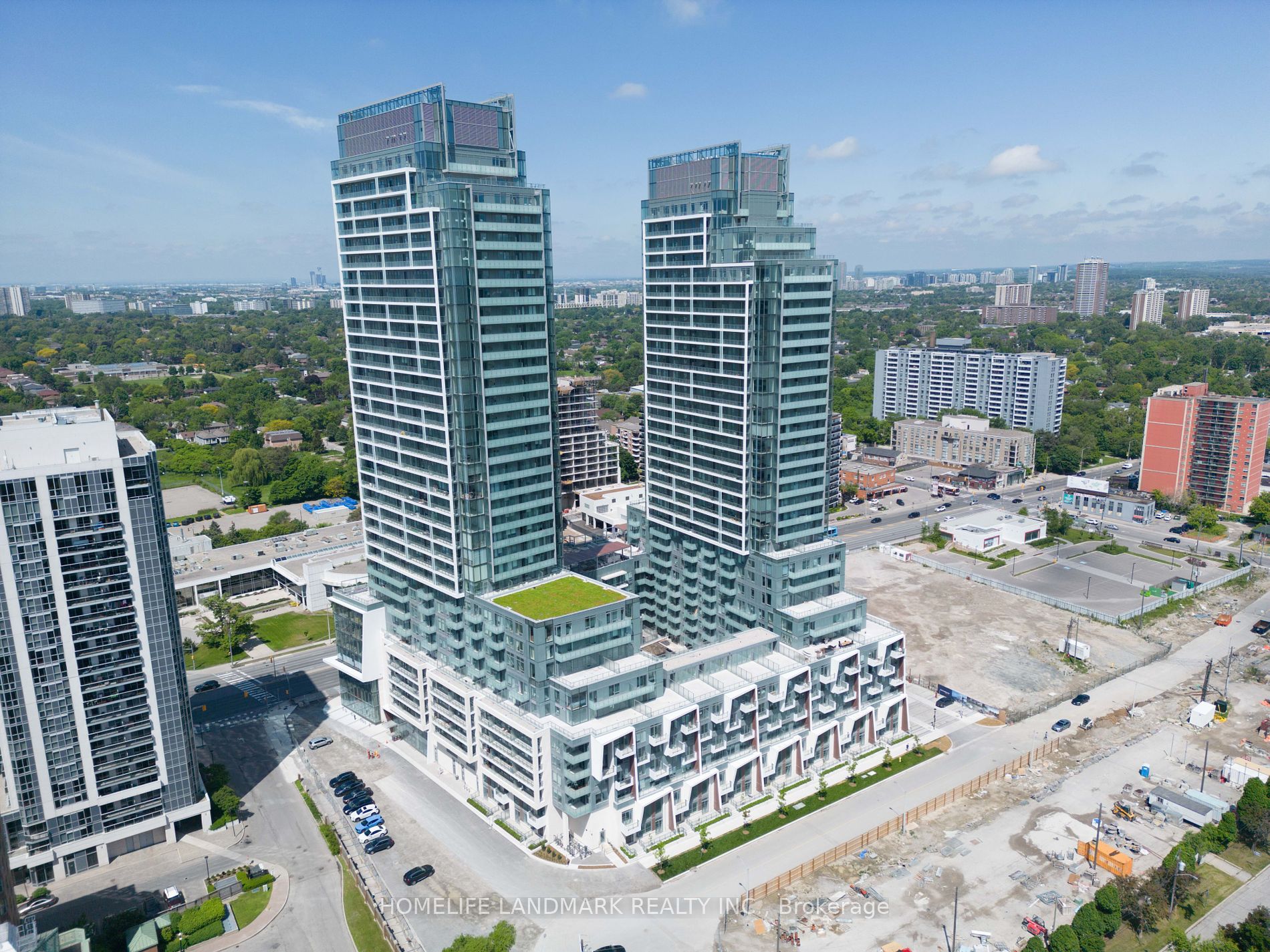
S907-8 Olympic Garden Dr (Yonge St / Cummer Ave)
Price: $2,700/Monthly
Status: For Rent/Lease
MLS®#: C8386406
- Community:Newtonbrook East
- City:Toronto
- Type:Condominium
- Style:Condo Apt (Apartment)
- Beds:2
- Bath:2
- Size:600-699 Sq Ft
- Age:New
Features:
- ExteriorConcrete
- HeatingForced Air, Gas
- AmenitiesBike Storage, Concierge, Exercise Room, Guest Suites, Party/Meeting Room, Visitor Parking
- Lot FeaturesHospital, Library, Park, Public Transit, Rec Centre, School
- Extra FeaturesCommon Elements Included
- CaveatsApplication Required, Deposit Required, Credit Check, Employment Letter, Lease Agreement, References Required
Listing Contracted With: HOMELIFE LANDMARK REALTY INC.
Description
Welcome to M2M Condo - a Brand New 2 Bed, 2 Bath Unit in the heart of North York, just 3 minutes from Yonge & Finch Subway station. This modern Unit features soaring 10 Ceiling, beautiful flooring and an abundance of natural light. Modern, Open-concept kitchen with High-end finishes and neutral tones, creating an elegant and functional space for all cooking needs. The master bedroom features a walk-in closet and an ensuite bathroom. The 2nd bedroom has a closet and can also be converted to a home office. Enjoy nice views from the large walk-out balcony. 1 locker Included. Available Now. Students welcome!
Highlights
Resort Like Amenities: Fitness Centre, Indoor-Outdoor Play Areas, Movie Theatre , Game Room , Infinity Pool, Outdoor Lounge/BBQ , Party Room Facilities, and more! Located Near TTC Subway Station, VIVA/YRT/GO Bus, Schools, and Restaurants.
Want to learn more about S907-8 Olympic Garden Dr (Yonge St / Cummer Ave)?

Toronto Condo Team Sales Representative - Founder
Right at Home Realty Inc., Brokerage
Your #1 Source For Toronto Condos
Rooms
Real Estate Websites by Web4Realty
https://web4realty.com/

