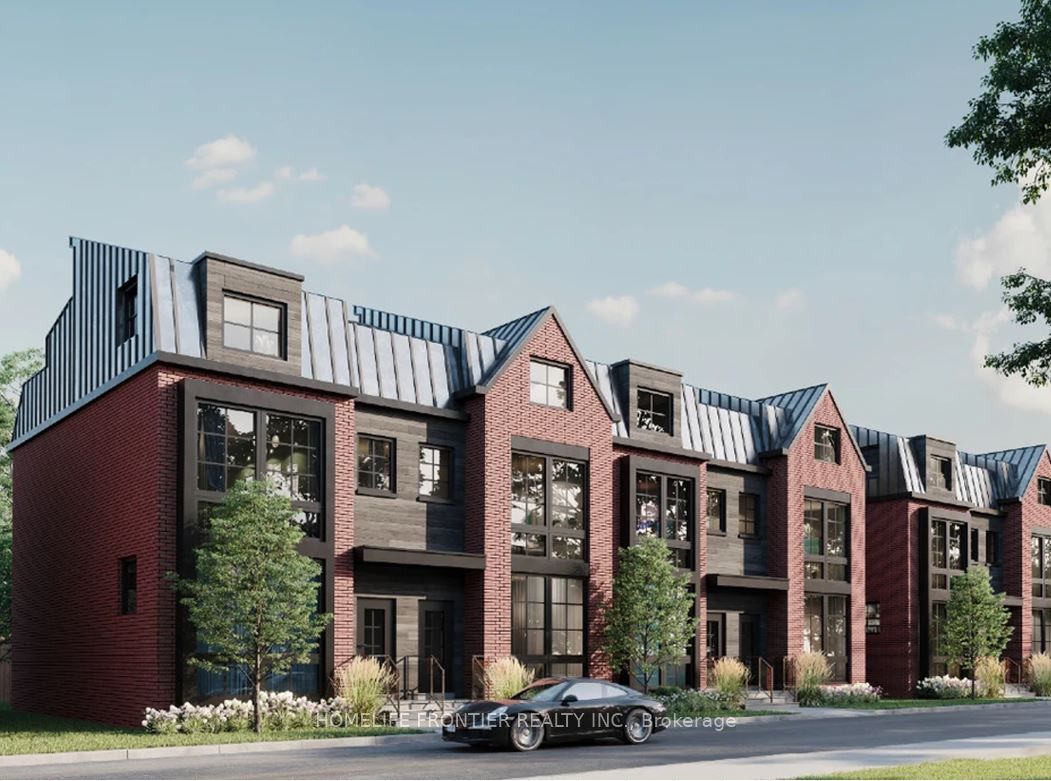
POTL 57-300 Atkinson Ave (Bathurst St. & Centre St.)
Price: $1,599,000
Status: For Sale
MLS®#: N8462512
- Community:Uplands
- City:Vaughan
- Type:Residential
- Style:Att/Row/Twnhouse (3-Storey)
- Beds:3+1
- Bath:3
- Size:2000-2500 Sq Ft
- Basement:Finished
- Garage:Built-In (2 Spaces)
- Age:New
Features:
- ExteriorAlum Siding, Brick
- HeatingForced Air, Gas
- Sewer/Water SystemsSewers, Municipal
- Lot FeaturesGolf, Library, Park, Place Of Worship, Public Transit, Rec Centre
Listing Contracted With: HOMELIFE FRONTIER REALTY INC.
Description
Majestic Thornhill Townhouse ASSIGNMENT Sale! Open Concept Living: Spacious Living And Dining Areas Merge, Ideal For Relaxation And Entertainment. Gourmet Kitchen: Culinary Masterpiece With A Central Island, Extended Upper Cabinets, And Quartz Countertops - A Chef's Haven. Versatile Den: Home office, Study, Playroom or Bedroom - Endless Possibilities. Bedroom Bliss: Three Expansive Bedrooms, Primary Suite With Spa-inspired Ensuite With Frameless Glass Shower And Quartz Countertop. Contemporary Aesthetics: Chic Metal Railings And Pickets, Stained Wood Finish Stairs, And Smooth Ceilings Enhance The Allure. Outdoor Retreat: 338 Sq. Ft. Rooftop Terrace For Al Fresco Dining And Relaxation. Convenient Parking: 2-car Garage Accessible From The Finished Basement. Prime Location: Easy Commute-Close To Highway 401&407, GO Train, And TTC, A Commuter's Dream; Retail And Dining -Explore Promenade's Shops, Restaurants And Cafes; Family-Friendly - Proximity to Rosedale Heights Public School.
Highlights
3 Bedrooms + Den & Finished Basement (Both Could Be Used As Additional Bedrooms).
Want to learn more about POTL 57-300 Atkinson Ave (Bathurst St. & Centre St.)?

Toronto Condo Team Sales Representative - Founder
Right at Home Realty Inc., Brokerage
Your #1 Source For Toronto Condos
Rooms
Real Estate Websites by Web4Realty
https://web4realty.com/

