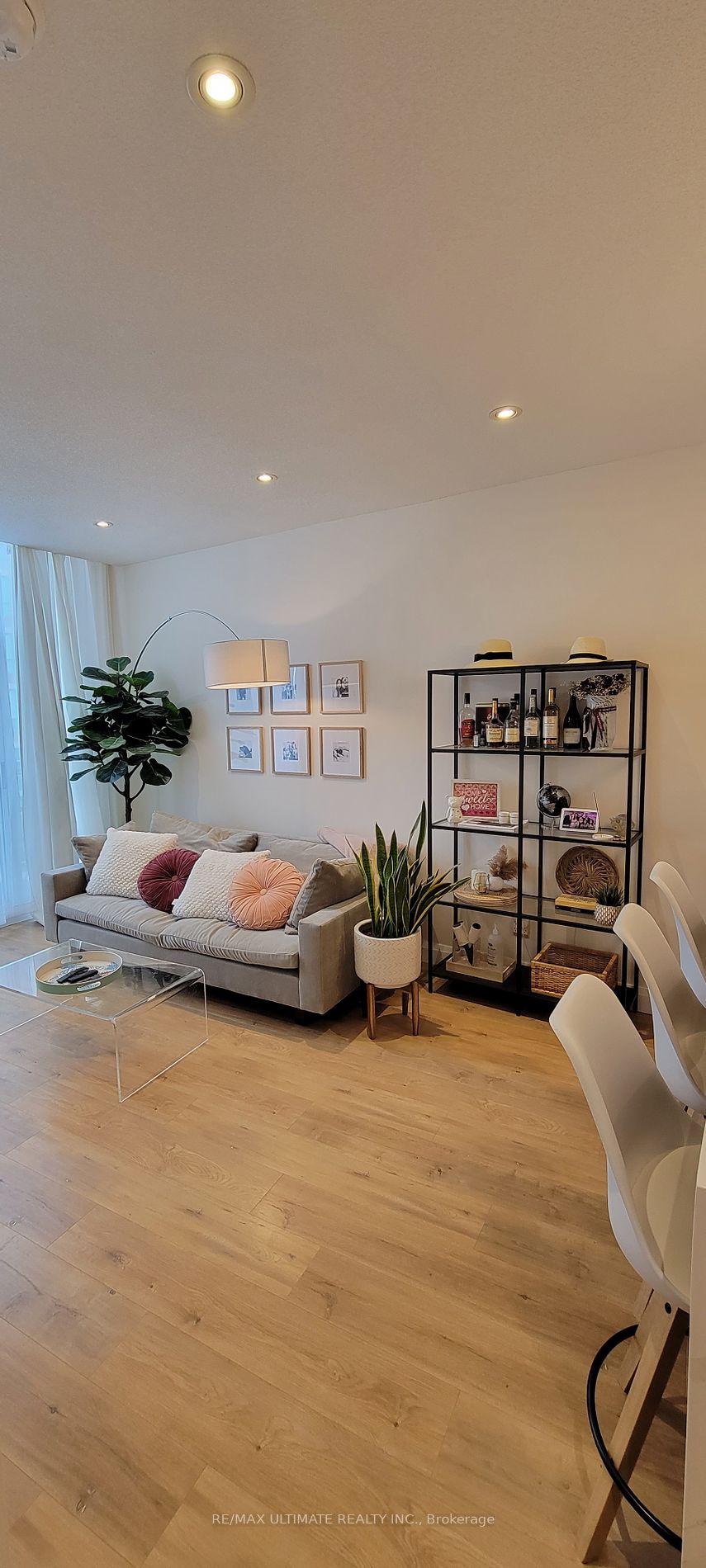
PH9-509 Beecroft Rd (Yonge St & Finch Ave)
Price: $615,000
Status: For Sale
MLS®#: C9009589
- Tax: $2,138.7 (2023)
- Maintenance:$663.4
- Community:Willowdale West
- City:Toronto
- Type:Condominium
- Style:Condo Apt (Apartment)
- Beds:1
- Bath:1
- Size:500-599 Sq Ft
- Garage:Underground
Features:
- ExteriorConcrete
- HeatingHeating Included, Forced Air, Gas
- Sewer/Water SystemsWater Included
- Extra FeaturesCommon Elements Included, Hydro Included
Listing Contracted With: RE/MAX ULTIMATE REALTY INC.
Description
In the Heart of North York close to schools, lots of restaurant options to eat at or stay in and cook in your open concept kitchen. A few minutes walk to the subway, Go Bus. Close to reputable schools Library and community centers. Great Balcony to take in the breathtaking view of the city A Must See Unit Beautiful Renovated Kitchen with Quartz counter, backsplash. Renovated Bathroom and flooring. Custom Shelves. 9 Foot Ceiling.
Highlights
Stainless Steel Fridge, Stove, B/I Dishwasher, Microwave, Washer And Dryer, Pot Lights, Elf's, Blinds, Broadloom One Parking ( P1-36 ) Very Close To Elevator, One Locker (P1-78 )
Want to learn more about PH9-509 Beecroft Rd (Yonge St & Finch Ave)?

Toronto Condo Team Sales Representative - Founder
Right at Home Realty Inc., Brokerage
Your #1 Source For Toronto Condos
Rooms
Real Estate Websites by Web4Realty
https://web4realty.com/

