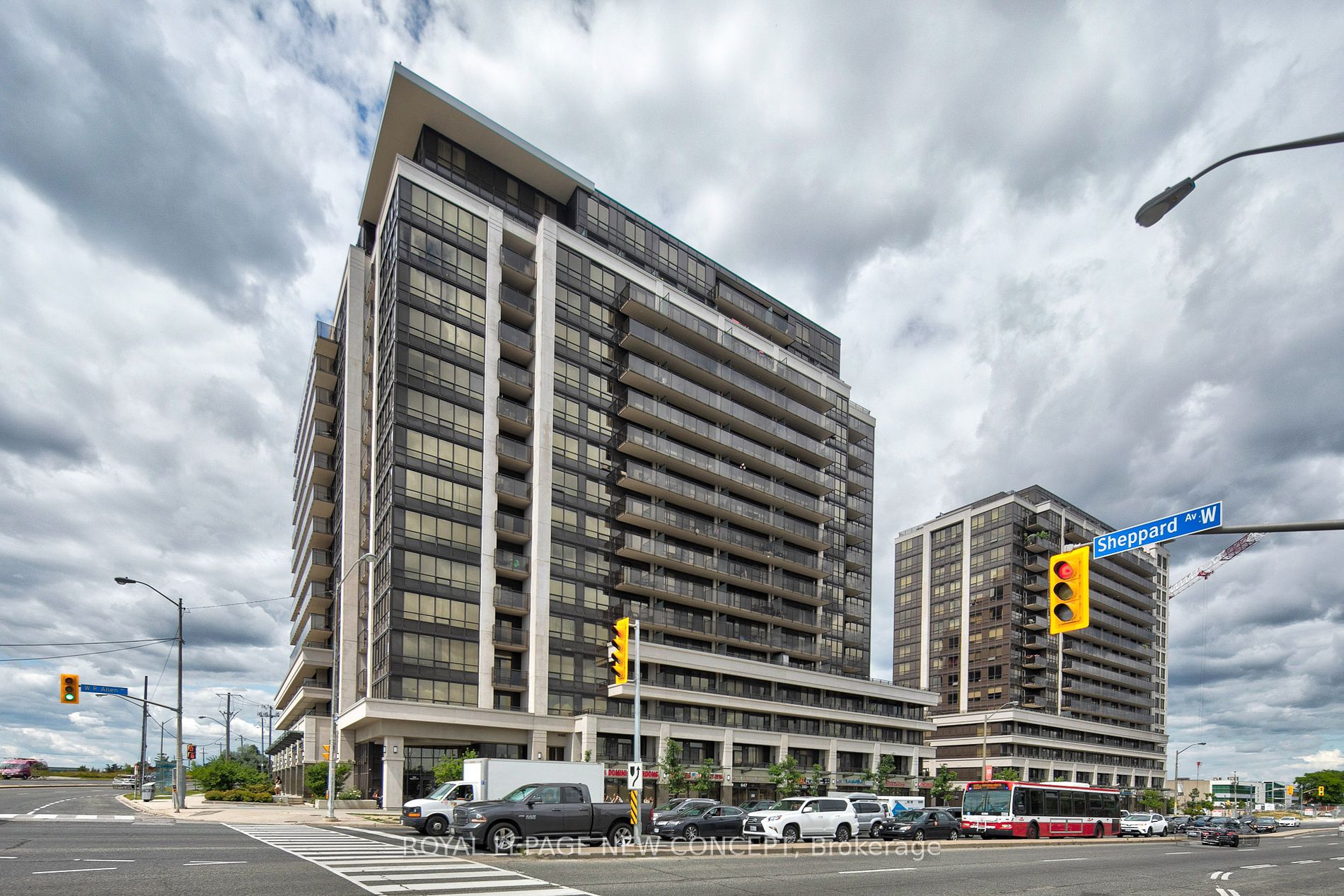Share


$3,400/Monthly
PH8-1070 Sheppard Ave W (Sheppard Ave W / Allen Rd)
Price: $3,400/Monthly
Status: For Rent/Lease
MLS®#: W8470936
$3,400/Monthly
- Community:York University Heights
- City:Toronto
- Type:Condominium
- Style:Condo Apt (Multi-Level)
- Beds:2+1
- Bath:3
- Size:1000-1199 Sq Ft
- Garage:Underground
Features:
- ExteriorConcrete
- HeatingHeating Included, Forced Air, Gas
- Sewer/Water SystemsWater Included
- AmenitiesConcierge, Exercise Room, Guest Suites, Indoor Pool, Media Room, Party/Meeting Room
- Extra FeaturesCommon Elements Included
- CaveatsApplication Required, Deposit Required, Credit Check, Employment Letter, Lease Agreement, References Required
Listing Contracted With: ROYAL LEPAGE NEW CONCEPT
Description
Excellent Location. Steps to Sheppard West Subway Station. Easy Access To Allen Rd, Highway 401, Yorkdale Shopping Centre, Costco & Home Depot. Unobstructed Beautiful View. Bright South Exposure. Two-Level Penthouse With 3 Washrooms. Hardwood Floor Throughout, 1 Parking & 1 Locker Included, Great Amenities. High Ceilings.
Want to learn more about PH8-1070 Sheppard Ave W (Sheppard Ave W / Allen Rd)?

Toronto Condo Team Sales Representative - Founder
Right at Home Realty Inc., Brokerage
Your #1 Source For Toronto Condos
Rooms
Living
Level: Flat
Dimensions: 5.27m x
9.45m
Features:
Hardwood Floor, W/O To Balcony, Combined W/Dining
Dining
Level: Flat
Dimensions: 5.27m x
9.45m
Features:
Hardwood Floor, W/O To Balcony, Combined W/Living
Kitchen
Level: Flat
Dimensions: 2.65m x
3m
Features:
Ceramic Floor, Granite Counter, Stainless Steel Appl
Den
Level: Flat
Dimensions: 3.46m x
3.98m
Features:
Hardwood Floor
Prim Bdrm
Level: 2nd
Dimensions: 5.67m x
4.72m
Features:
Hardwood Floor, Ensuite Bath, W/I Closet
2nd Br
Level: 2nd
Dimensions: 6.34m x
4.57m
Features:
Hardwood Floor
Real Estate Websites by Web4Realty
https://web4realty.com/

