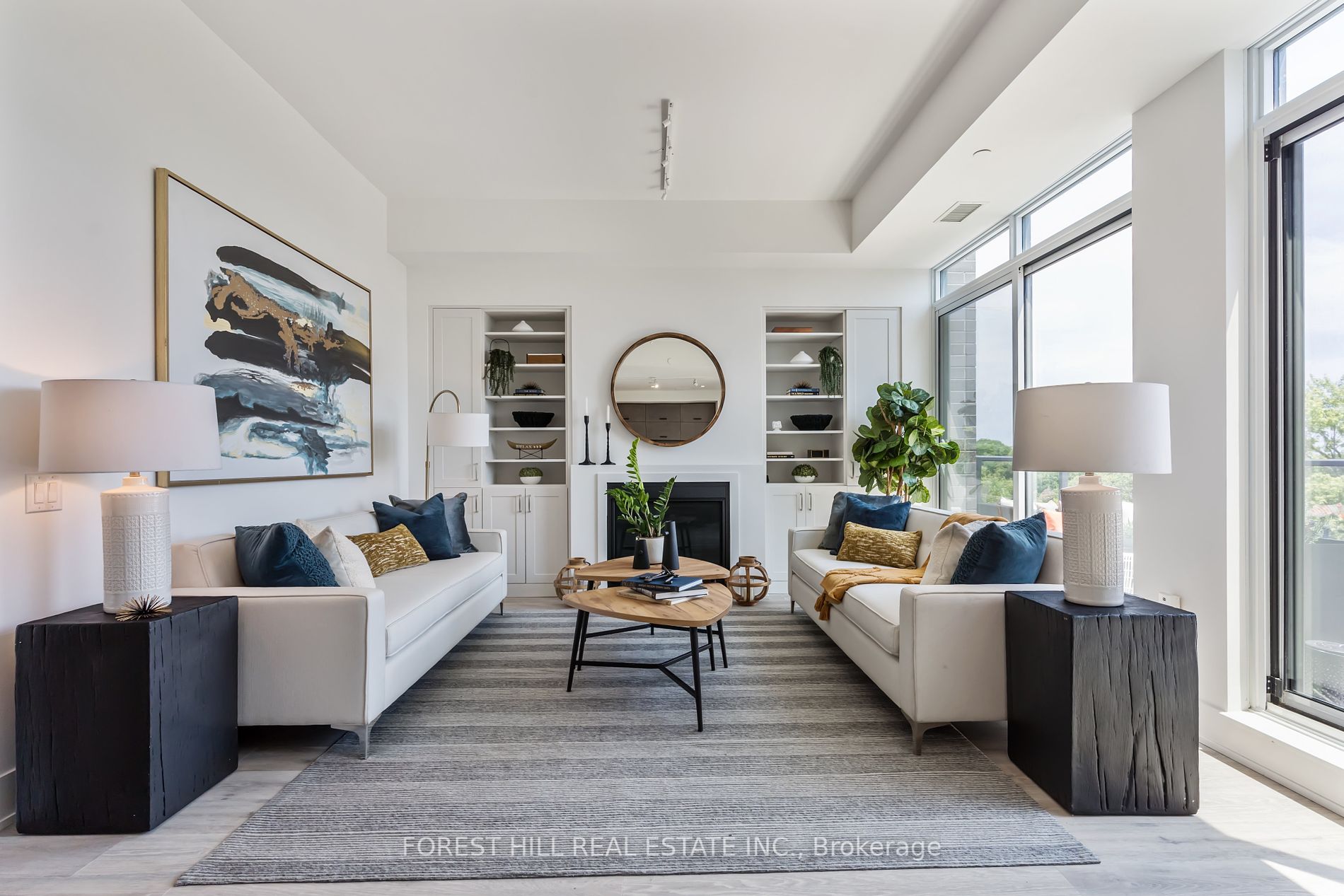
PH607-1888 Queen St E (Queen & Woodbine)
Price: $4,900/Monthly
Status: For Rent/Lease
MLS®#: E9050647
- Community:The Beaches
- City:Toronto
- Type:Condominium
- Style:Condo Apt (Apartment)
- Beds:2
- Bath:2
- Size:1200-1399 Sq Ft
- Garage:Underground
Features:
- ExteriorBrick
- HeatingForced Air, Gas
- Lot FeaturesPrivate Entrance
- Extra FeaturesCommon Elements Included
- CaveatsApplication Required, Deposit Required, Credit Check, Employment Letter, Lease Agreement, References Required
Listing Contracted With: FOREST HILL REAL ESTATE INC.
Description
A stunning penthouse condo with terrace in the beach! This beautifully finished unit sits atop of the trees looking over this Prime Beach neighbourhood. Catch a glimpse of the lake from your private 164 sqft south facing terrace w/gas line, perfect for entertaining. The 1272 sqft of interior space features up to 10' ceilings, split bedroom plan, stunning living room w/gas fireplace and B/I shelves, separate dining room & foyer. Primary suite with 2 large closets & large spa-like 4pc ensuite. The modern kitchen has integrated appliances & large pantry. This sought after boutique building is steps to the lake, TTC & Queen street shops & dining. Inquire about furnished or partially furnished options.
Highlights
Integrated Fridge, 5 burner gas stovetop, oven, GE dishwasher, microwave, stacked W/D, existing ELF's.
Want to learn more about PH607-1888 Queen St E (Queen & Woodbine)?

Toronto Condo Team Sales Representative - Founder
Right at Home Realty Inc., Brokerage
Your #1 Source For Toronto Condos
Rooms
Real Estate Websites by Web4Realty
https://web4realty.com/

