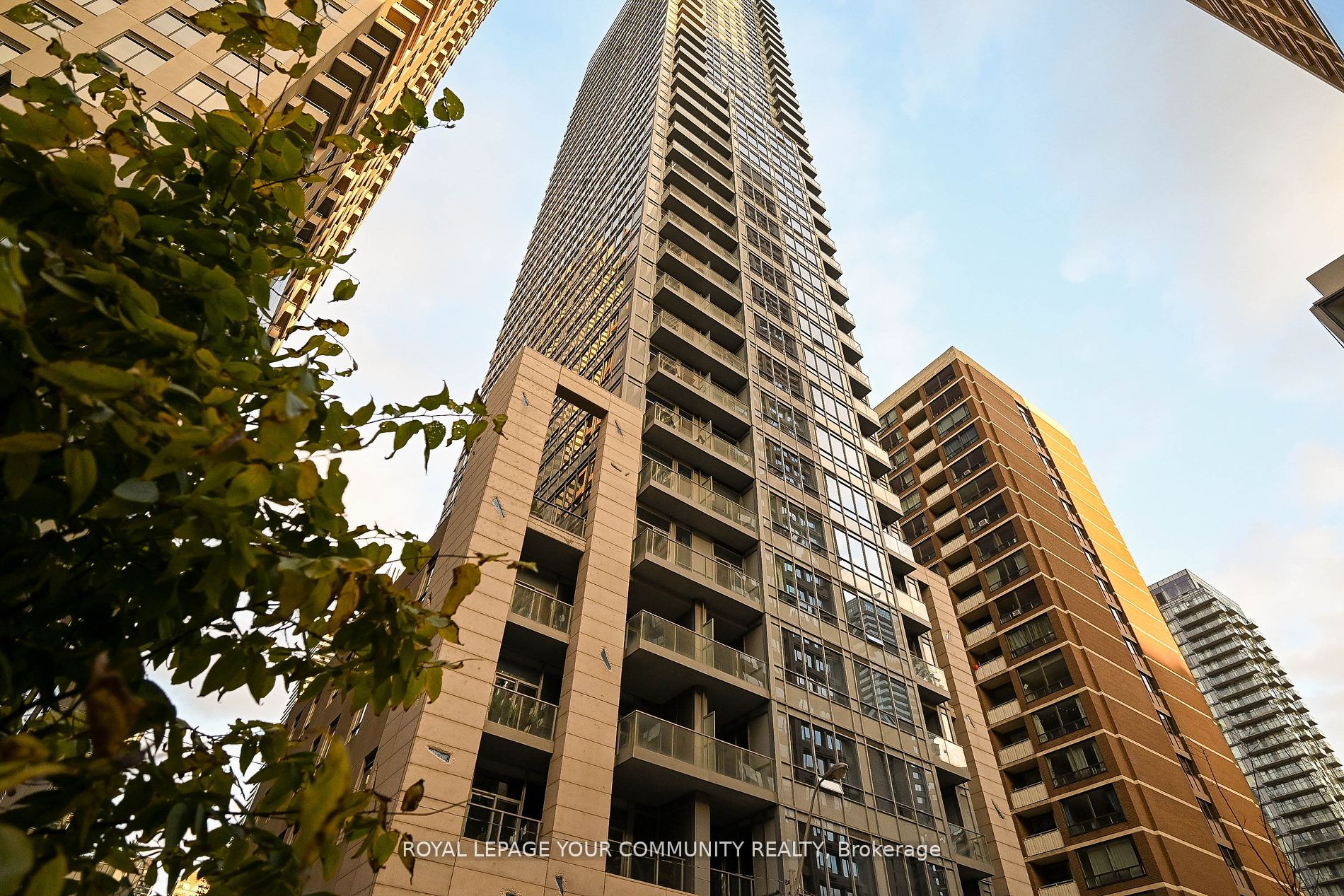
Ph3501-21 Balmuto St (Yonge/Bloor/Bay)
Price: $4,700,000
Status: For Sale
MLS®#: C8357658
- Tax: $21,800 (2024)
- Maintenance:$4,142
- Community:Bay Street Corridor
- City:Toronto
- Type:Condominium
- Style:Condo Apt (Apartment)
- Beds:4+1
- Bath:4
- Size:4000-4249 Sq Ft
- Garage:Underground
Features:
- InteriorFireplace
- ExteriorConcrete
- HeatingHeating Included, Forced Air, Gas
- Sewer/Water SystemsWater Included
- AmenitiesConcierge, Guest Suites, Gym, Outdoor Pool, Recreation Room, Visitor Parking
- Lot FeaturesArts Centre, Library, Public Transit, Rec Centre, School
- Extra FeaturesPrivate Elevator, Common Elements Included
Listing Contracted With: ROYAL LEPAGE YOUR COMMUNITY REALTY
Description
Celebrated Yorkville Living! The Ultimate State of Wealth and Sophistication! App 4000 sq ft. Extraordinary Full Floor Sub Penthouse With Breathtaking Panoramic South-North-East-West Downtown Views! 4 bedrooms, 4 baths, 4 parkings and 4 lockers! 10 High Smooth Ceiling * Luxury Abounds From the Scavolini Cabinetry to the Miele Appliances to the Duravit Bathroom Fixtures. New Engineered Hardwood Floors. Massive Windows. One of the Only Two Exclusive Penthouses in This Boutique Condo. The Location at Yonge/Bloor is Superb With Quick Access to Canada's Best Shopping, Restaurants, the TTC, Cineplex, Grocery and LCBO. 2 Story Fitness Centre, Cardio Room, Yoga Studio, Outdoor Pool, Landscaped Terrace, 24hr Concierge / Security
Want to learn more about Ph3501-21 Balmuto St (Yonge/Bloor/Bay)?

Toronto Condo Team Sales Representative - Founder
Right at Home Realty Inc., Brokerage
Your #1 Source For Toronto Condos
Rooms
Real Estate Websites by Web4Realty
https://web4realty.com/

