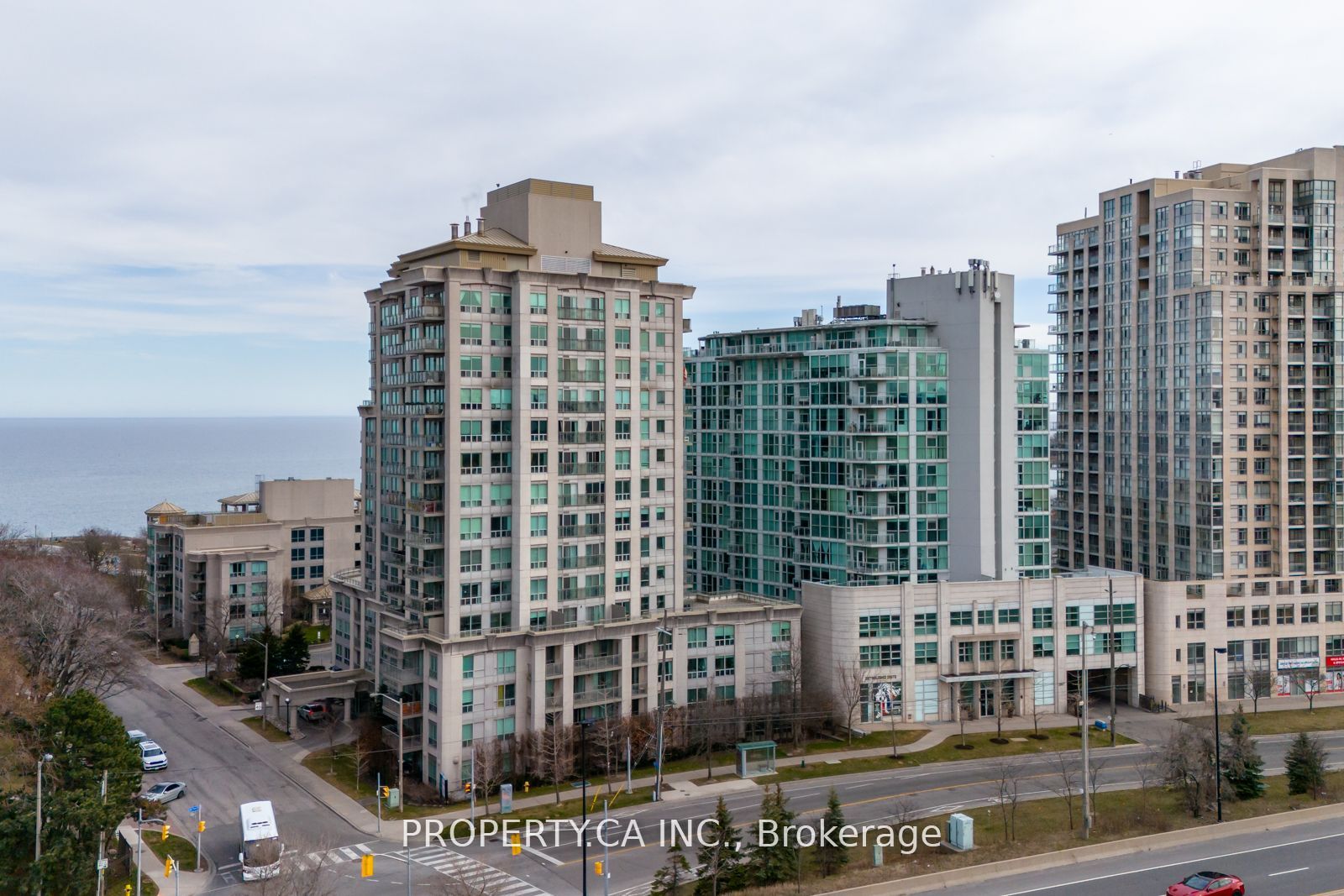
Ph304-88 Palace Pier Crt (Palace Pier & Lakeshore Blvd W)
Price: $950,000
Status: For Sale
MLS®#: W8405196
- Tax: $3,431 (2023)
- Maintenance:$1,215.83
- Community:Mimico
- City:Toronto
- Type:Condominium
- Style:Condo Apt (Apartment)
- Beds:2+1
- Bath:2
- Size:1000-1199 Sq Ft
- Garage:Underground
- Age:16-30 Years Old
Features:
- InteriorFireplace
- ExteriorConcrete
- HeatingHeating Included, Forced Air, Electric
- Sewer/Water SystemsWater Included
- AmenitiesBike Storage, Concierge, Guest Suites, Gym, Party/Meeting Room, Visitor Parking
- Lot FeaturesCul De Sac, Lake Access, Park, Public Transit
- Extra FeaturesPrivate Elevator, Common Elements Included
Listing Contracted With: PROPERTY.CA INC.
Description
Check out this Beautiful Waterfront Penthouse Property at 88 Palace Pier Crt. Ideal split bedroom layout featuring a designated office space within the primary, walk in closet and 5 piece ensuite bath. Water views from both bedrooms and tons of natural light. The kitchen features granite countertops, S/S appliances and breakfast bar. Custom stone fireplace is the main attraction of this beautifully maintained unit. This building offers impeccable quality and management. Freshly painted, professionally cleaned and ready for its new owners!
Want to learn more about Ph304-88 Palace Pier Crt (Palace Pier & Lakeshore Blvd W)?

Toronto Condo Team Sales Representative - Founder
Right at Home Realty Inc., Brokerage
Your #1 Source For Toronto Condos
Rooms
Real Estate Websites by Web4Realty
https://web4realty.com/

