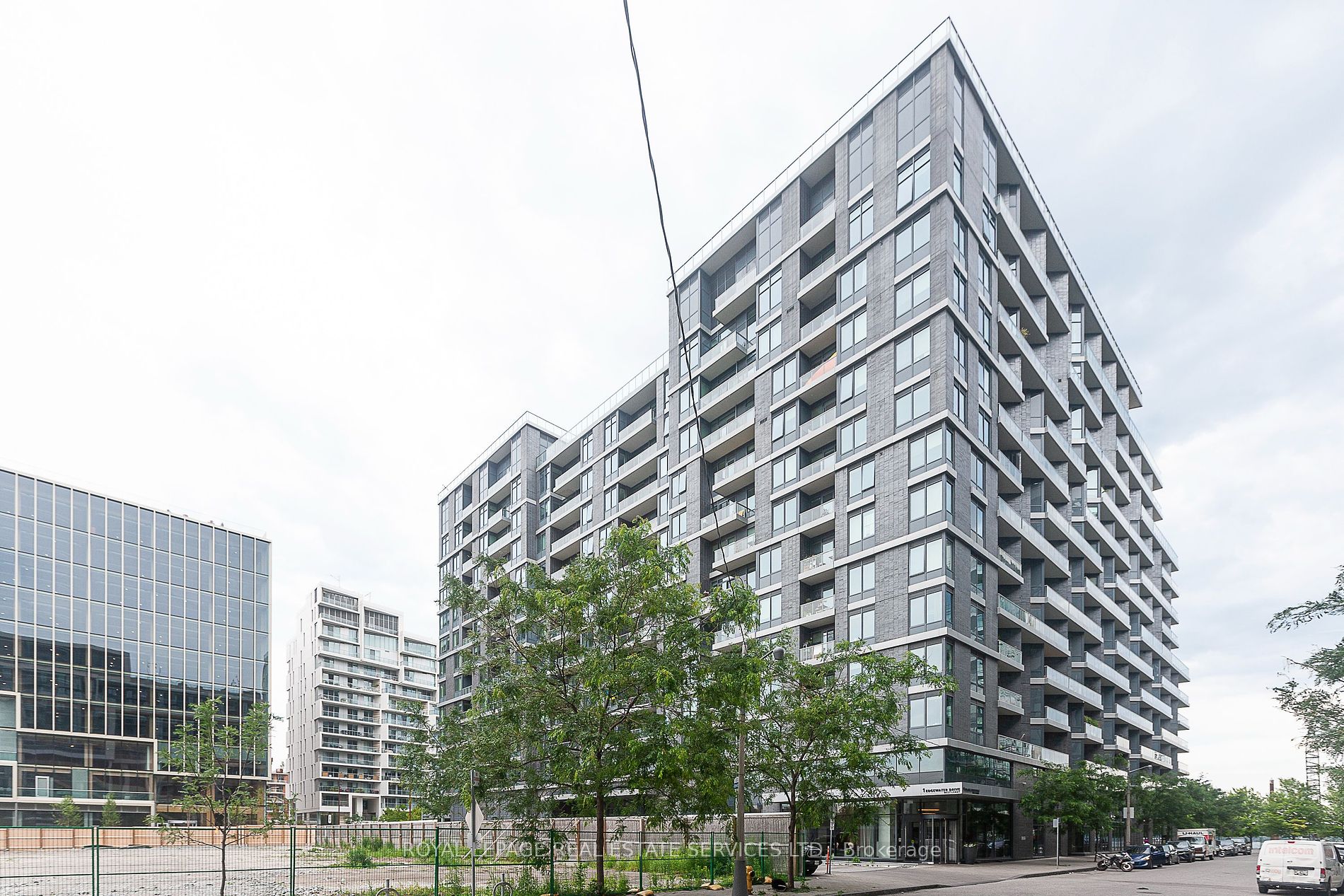
PH28-1 Edgewater Dr (Queens Quay E. & Merchants')
Price: $599,000
Status: For Sale
MLS®#: C9014882
- Tax: $2,089.7 (2023)
- Maintenance:$453.97
- Community:Waterfront Communities C8
- City:Toronto
- Type:Condominium
- Style:Comm Element Condo (Apartment)
- Beds:1
- Bath:1
- Size:0-499 Sq Ft
- Garage:Underground
- Age:0-5 Years Old
Features:
- ExteriorConcrete
- HeatingHeating Included, Forced Air, Gas
- AmenitiesBike Storage, Exercise Room, Guest Suites, Gym, Party/Meeting Room, Visitor Parking
- Lot FeaturesBeach, Clear View, Marina, Park, Public Transit, Waterfront
- Extra FeaturesCommon Elements Included
Listing Contracted With: ROYAL LEPAGE REAL ESTATE SERVICES LTD.
Description
A Tridel modern cozy one-bedroom condo right by the lake at Toronto's east bayside. 10' ceilings with luxury finishes bring in a ton of nature lights. Enjoy the unobstructed urban views through big windows. Fan-shaped outdoor swimming pool overlooks the lake. Walking distance to Sherbourne Waterfront Edge Park, George Brown College, ST. Lawrence MKT, Historic Distillery District, a ton of varied restaurants/bars Art centers and grocery stores. Easy access to QEW, Go Station, Financial District etc. Neighbourhood Amenities: Sugar Beach urban beach park, Martin Goodman Trail, Boating & Sailing clubs and pubs, Alexandra/National Yacht Club, Loblaws and LCBO, Harbourfront Centre for theatre, galleries and cultural centre and Marina. The condo has Gym, Yoga Studio, Sauna, Movie Theatre, Dining & Party lounge, Billiards, BBQ Area, Fitness Centre, Party Room and Guest Rooms. And Internet is included
Highlights
S/S Fridge, S/S Stove, S/S Dishwasher, B/I Microwave, Washer & Dryer, All Existing Light Fixtures, All Existing Window Curtains
Want to learn more about PH28-1 Edgewater Dr (Queens Quay E. & Merchants')?

Toronto Condo Team Sales Representative - Founder
Right at Home Realty Inc., Brokerage
Your #1 Source For Toronto Condos
Rooms
Real Estate Websites by Web4Realty
https://web4realty.com/

