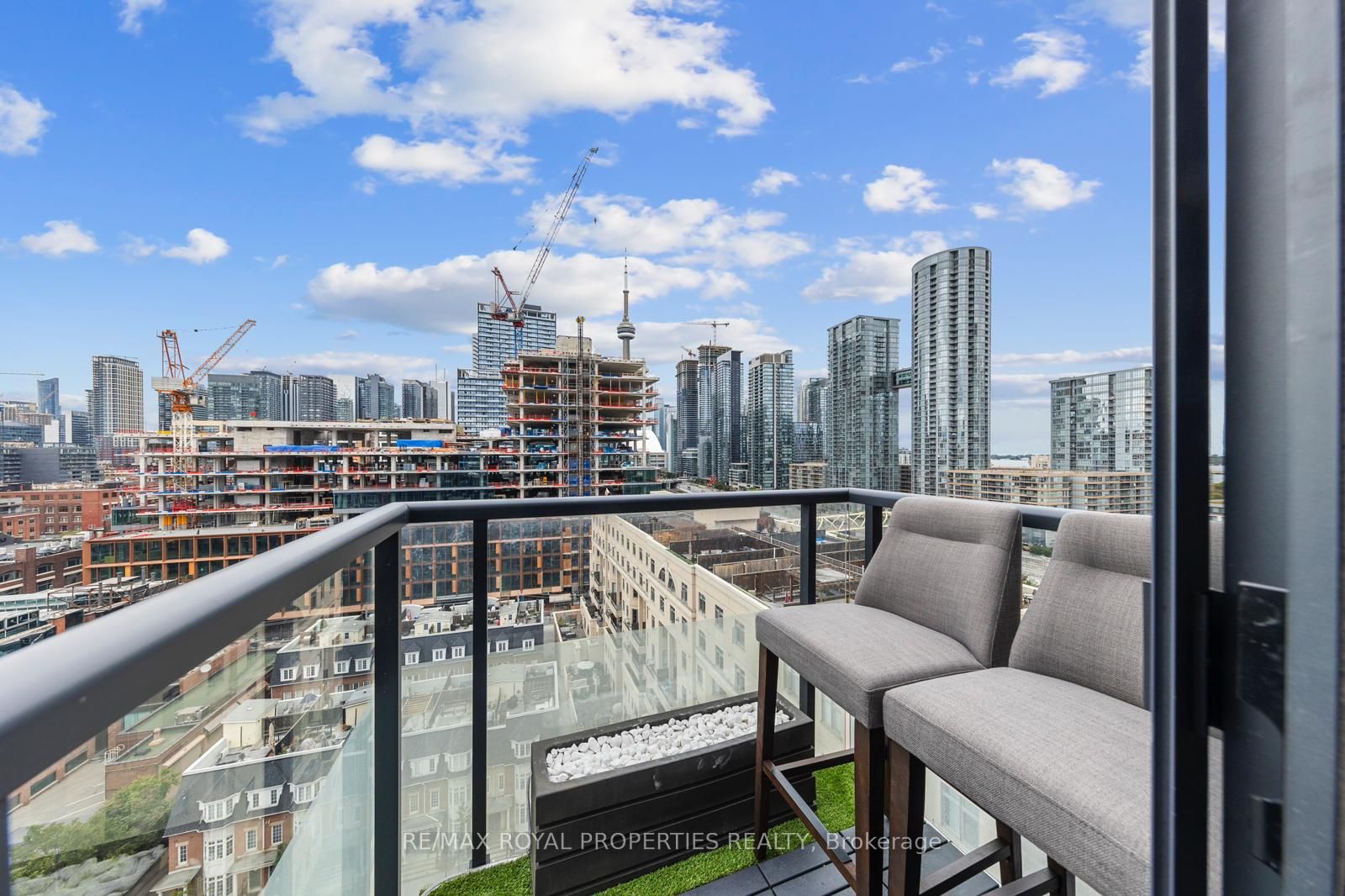
PH24-560 Front St W (Front & Bathurst)
Price: $1,150,000
Status: Sale Pending
MLS®#: C8337216
- Tax: $4,510.6 (2023)
- Maintenance:$980.15
- Community:Waterfront Communities C1
- City:Toronto
- Type:Condominium
- Style:Condo Apt (Apartment)
- Beds:2+1
- Bath:2
- Size:1200-1399 Sq Ft
- Garage:Underground
Features:
- ExteriorAlum Siding, Concrete
- HeatingForced Air, Gas
- Sewer/Water SystemsWater Included
- Lot FeaturesClear View, Hospital, Lake/Pond, Park, Public Transit
- Extra FeaturesCommon Elements Included
Listing Contracted With: RE/MAX ROYAL PROPERTIES REALTY
Description
First time this penthouse will be listed on MLS! This is your opportunity to own one of the largest units in the building . This penthouse condominium epitomizes luxury living at its finest . Boasting floor-to-ceiling windows that offer panoramic views of the iconic city skyline and Lake Ontario, every corner of this residence is bathed in natural light, creating an airy and inviting atmosphere.The expansive open-concept living space features high-end finishes and modern amenities, including a gourmet kitchen equipped with state-of-the-art appliances and a spacious island perfect for entertaining . The master suite is a sanctuary unto itself, with a spa-like ensuite bathroom and a private balcony overlooking the CN Tower . Residents also enjoy access to exclusive building amenities, including a fitness center, spa, and concierge services . With it's prime location and unparalleled luxury, this penthouse offers a quint essential urban lifestyle in the heart of Toronto.
Highlights
All appliances included . Furniture not included . Condo by laws allow for airbnb .
Want to learn more about PH24-560 Front St W (Front & Bathurst)?

Toronto Condo Team Sales Representative - Founder
Right at Home Realty Inc., Brokerage
Your #1 Source For Toronto Condos
Rooms
Real Estate Websites by Web4Realty
https://web4realty.com/

