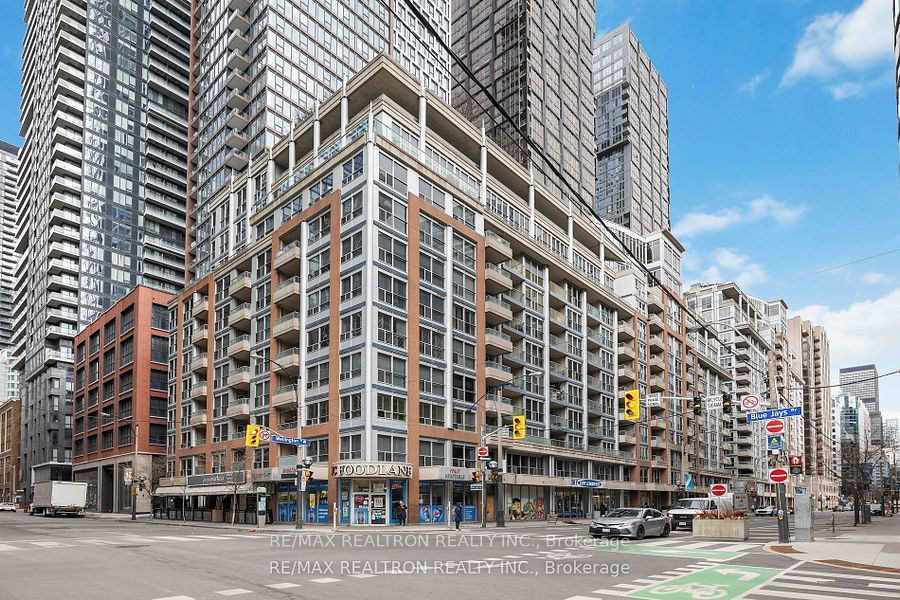
Ph24-270 Wellington St (Wellington & Spadina)
Price: $618,000
Status: For Sale
MLS®#: C8317262
- Tax: $2,591.8 (2023)
- Maintenance:$740
- Community:Waterfront Communities C1
- City:Toronto
- Type:Condominium
- Style:Condo Apt (Apartment)
- Beds:1+1
- Bath:1
- Size:600-699 Sq Ft
- Garage:Underground
Features:
- ExteriorBrick, Stone
- HeatingHeating Included, Heat Pump, Gas
- Sewer/Water SystemsWater Included
- AmenitiesConcierge, Guest Suites, Gym, Party/Meeting Room, Visitor Parking
- Extra FeaturesCommon Elements Included, Hydro Included
Listing Contracted With: RE/MAX REALTRON REALTY INC.
Description
Welcome 270 Wellington Tridel-built residence, Penthouse unit 1-bedroom with an expansive den. Included, En-suite laundry, 1 parking spot and 1 locker. Advantage of all-Inclusive Maintenance Fees includes all utilities. Unique to Penthouse floor, elevated by soaring 9-foot ceilings, providing a spacious ambiance throughout. A blend of convenience and unparalleled city living in the heart of downtown. Functional and spacious layout. Spacious Kitchen with Granite countertop, large island for delightful eat-in experiences. Get fresh air on a cozy open balcony. This A+ location boasts a remarkable 99 Walk-Score, providing unparalleled access to the finest offerings of Toronto. Immerse yourself in the vibrant surroundings, mere steps from the Rogers Centre, the cultural tapestry of King St W, the bustling Financial District, efficient transit options, the P.A.T.H, the picturesque waterfront, and charming parks. This residence not only captivates with its amenities but also offers a lifestyle like no other.
Highlights
Fridge, Stove, Dishwasher, Microwave, Washer & Dryer. All Electric Light Fixtures And Window Coverings.
Want to learn more about Ph24-270 Wellington St (Wellington & Spadina)?

Toronto Condo Team Sales Representative - Founder
Right at Home Realty Inc., Brokerage
Your #1 Source For Toronto Condos
Rooms
Real Estate Websites by Web4Realty
https://web4realty.com/

