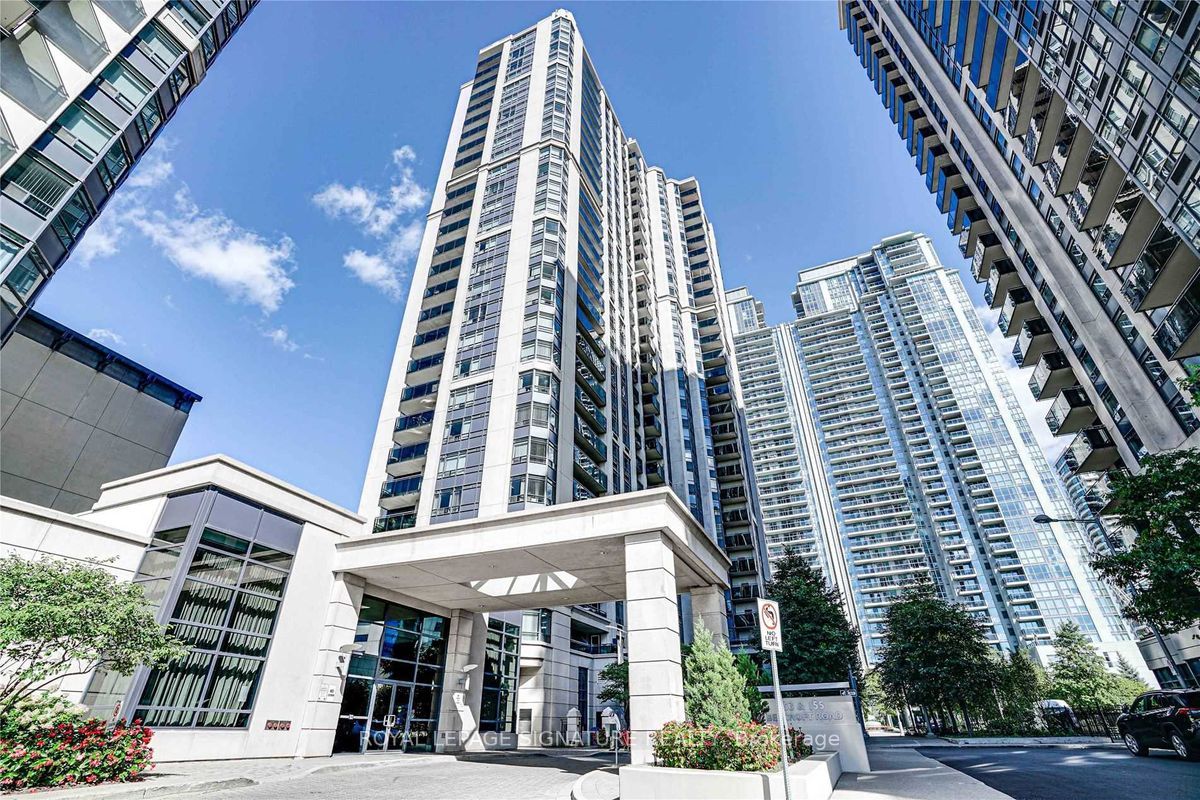
PH212-155 Beecroft Rd (Yonge & Sheppard)
Price: $599,000
Status: For Sale
MLS®#: C9054860
- Tax: $2,346.15 (2024)
- Maintenance:$620.48
- Community:Lansing-Westgate
- City:Toronto
- Type:Condominium
- Style:Condo Apt (Apartment)
- Beds:1+1
- Bath:1
- Size:600-699 Sq Ft
- Garage:Underground
Features:
- ExteriorBrick, Concrete
- HeatingForced Air, Gas
- Sewer/Water SystemsWater Included
- AmenitiesBike Storage, Concierge, Gym, Indoor Pool, Sauna, Visitor Parking
- Lot FeaturesArts Centre, Library, Park, Public Transit, School
- Extra FeaturesCommon Elements Included
Listing Contracted With: ROYAL LEPAGE SIGNATURE REALTY
Description
Welcome To This Stunning Lower Penthouse Unit At Broadway II Condos By Menkes In A Prime North York Location! Featuring 1 Bedroom And A Large Den That Can Serve As A Second Bedroom Or Office, With 670 Sqft Of Living Space. Situated On A Quiet Floor, The Bright East-Facing Unit Boasts 9- Foot Ceilings, Creating A Spacious And Open Layout. The New And Modern Kitchen Offers Ample Storage And Countertop Space. Extensive Condo Renovations Have Been Completed In The Garage And Hallway. Building Amenities Include A Concierge, Gym, Indoor Pool, Sauna, Visitor Parking, And More. The Prime Location Offers Direct Underground Access To The Subway And Is Close To Highway 401, Groceries, Shopping, And Mel Lastman Square. This Unit Comes With 1 Parking Space And 1 Locker For Extra Storage. Don't Miss This Opportunity To Own A Beautiful Lower Penthouse Unit!
Highlights
Bright & Spacious. High Ceilings. Includes Parking & Locker. Stainless Steel Appliances. Fridge, Stove, Built-In Dishwasher, Microwave. Washer/Dryer, Light Fixtures, and Blinds. Well-Maintained Building In Prime North York Location.
Want to learn more about PH212-155 Beecroft Rd (Yonge & Sheppard)?

Toronto Condo Team Sales Representative - Founder
Right at Home Realty Inc., Brokerage
Your #1 Source For Toronto Condos
Rooms
Real Estate Websites by Web4Realty
https://web4realty.com/

