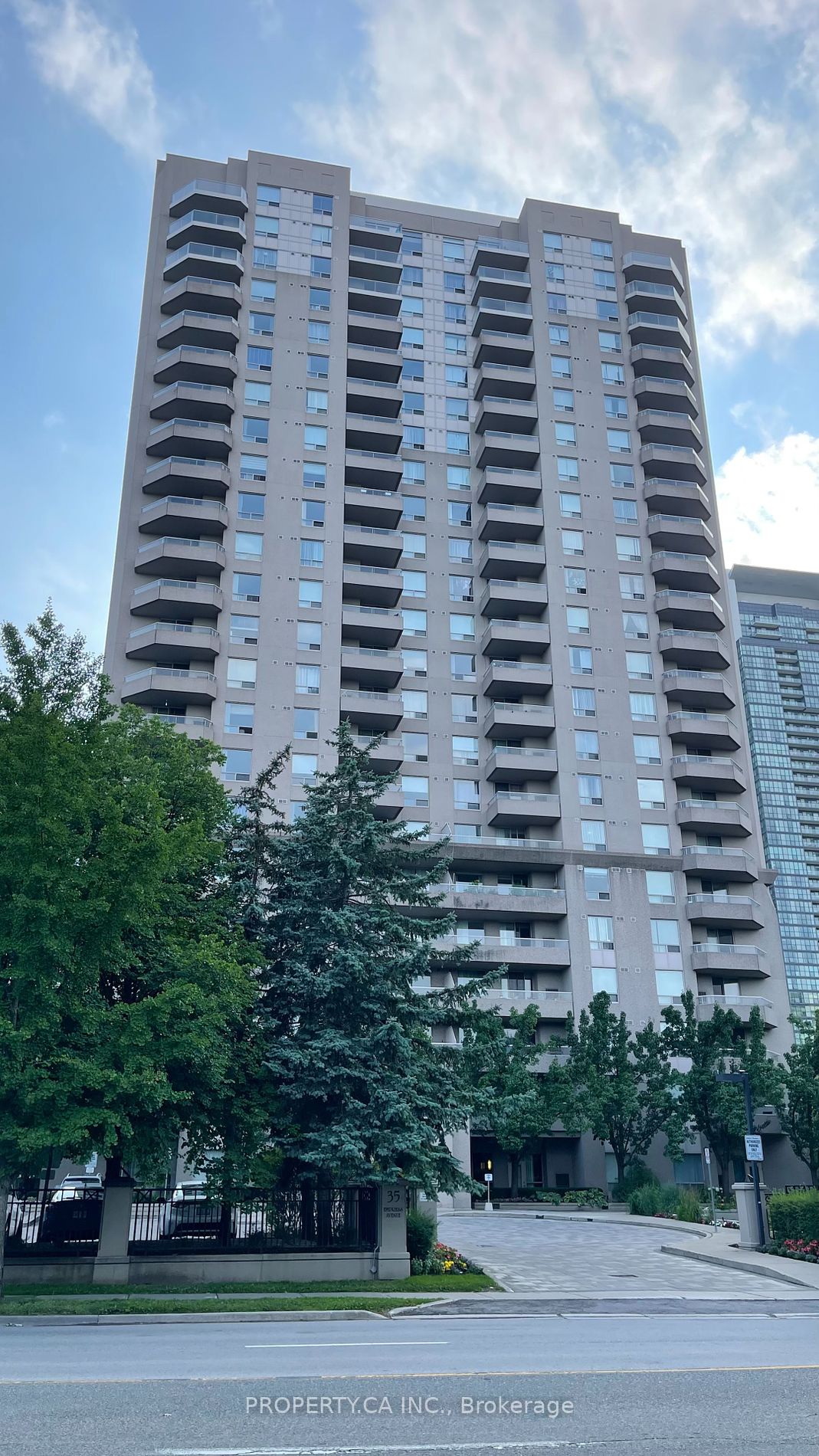
PH205-35 Empress Ave (Yonge/Empress)
Price: $3,350/Monthly
Status: For Rent/Lease
MLS®#: C9046924
- Community:Willowdale East
- City:Toronto
- Type:Condominium
- Style:Condo Apt (Apartment)
- Beds:2
- Bath:7
- Size:1000-1199 Sq Ft
- Garage:Underground
Features:
- ExteriorConcrete
- HeatingForced Air, Gas
- Sewer/Water SystemsWater Included
- AmenitiesConcierge, Gym, Party/Meeting Room, Sauna, Visitor Parking
- Lot FeaturesClear View, Library, Park, Public Transit, School
- Extra FeaturesFurnished, Common Elements Included
- CaveatsApplication Required
Listing Contracted With: PROPERTY.CA INC.
Description
Located In The Heart Of North York, With Unobstructed South-East Views, Sun filled Eat-In Kitchen, Living Room/Dinning Room, Walkout to large Balcony. Direct Underground Access To Yonge Subway (North York Centre Station), Empress Walk Mall W/ Loblaws, Theatres, LCBO, Restaurants, And Many More Stores, Mel Last man Square, North York City Centre & All Amenities. Minutes to Hyw 401, 24HrsConcierge. Top School Zone: Mckee Elementary, Earl Haig Ss, Claude Watson Art School. Furnished, And1 Parking included.
Highlights
Existing Fridge, Dishwasher, Stove/Oven, Rang hood, Microwave, Washer and Dryer, Existing Window Coverings, All Electric Light Fixtures, And One Parking Included. Tenant to Pay Hydro, Gas, HVAC Rental, and Tenant Insurance.
Want to learn more about PH205-35 Empress Ave (Yonge/Empress)?

Toronto Condo Team Sales Representative - Founder
Right at Home Realty Inc., Brokerage
Your #1 Source For Toronto Condos
Rooms
Real Estate Websites by Web4Realty
https://web4realty.com/

