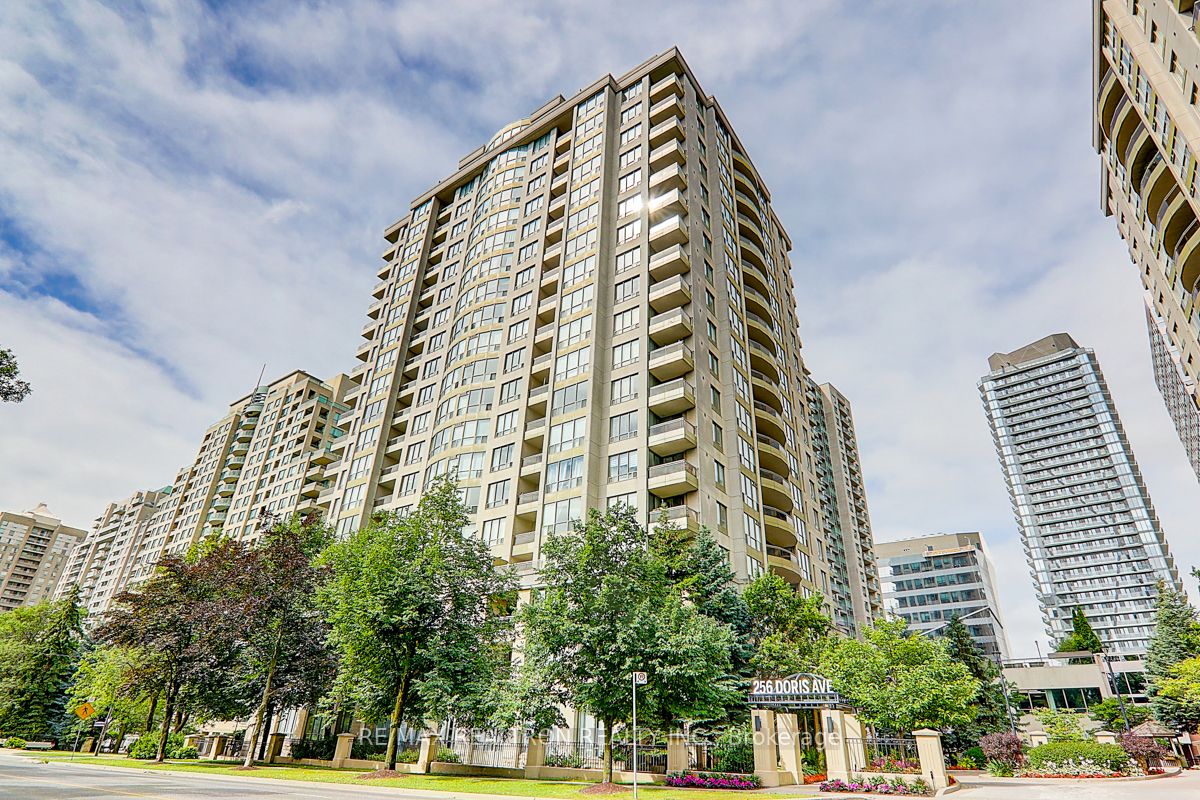- Tax: $2,791.6 (2023)
- Maintenance:$1,205.93
- Community:Willowdale East
- City:Toronto
- Type:Condominium
- Style:Condo Apt (Apartment)
- Beds:2
- Bath:2
- Size:900-999 Sq Ft
- Garage:Underground
Features:
- ExteriorBrick, Concrete
- HeatingHeating Included, Forced Air, Gas
- Sewer/Water SystemsWater Included
- AmenitiesConcierge, Gym, Party/Meeting Room, Sauna, Visitor Parking
- Lot FeaturesClear View, Library, Public Transit, Rec Centre, School
- Extra FeaturesCommon Elements Included, Hydro Included
Listing Contracted With: RE/MAX REALTRON REALTY INC.
Description
This renovated corner unit penthouse boasts a spacious split layout with 2 bedrooms and 2 full baths, offering 981 sq. ft. of living space. It features a soaring panoramic view with unobstructed sightlines, ensuring plenty of natural light throughout the day. Recently updated, this penthouse is move-in ready for immediate enjoyment. Its prime location provides walking distance access to the subway, North York Centre, shopping, community centre, library, and top-rated public schools. The unit includes one parking and one locker, along with ample visitor parking. Situated within the highly sought-after McKee and Earl Haig school districts, this penthouse is ideal for families. Additionally, all utilities, including hydro, heat, water, central air conditioning, building insurance, common elements, parking, and locker, are covered in the maintenance fee.
Highlights
Brand New Stainless Steel Appliances(Fridge, Stove, Built-In Dishwasher, Range Hood), Washer/Dryer& All Light Fixtures, All Blinds.
Want to learn more about PH205-256 Doris Ave (Yonge/Empress)?

Toronto Condo Team Sales Representative - Founder
Right at Home Realty Inc., Brokerage
Your #1 Source For Toronto Condos
Rooms
Real Estate Websites by Web4Realty
https://web4realty.com/


