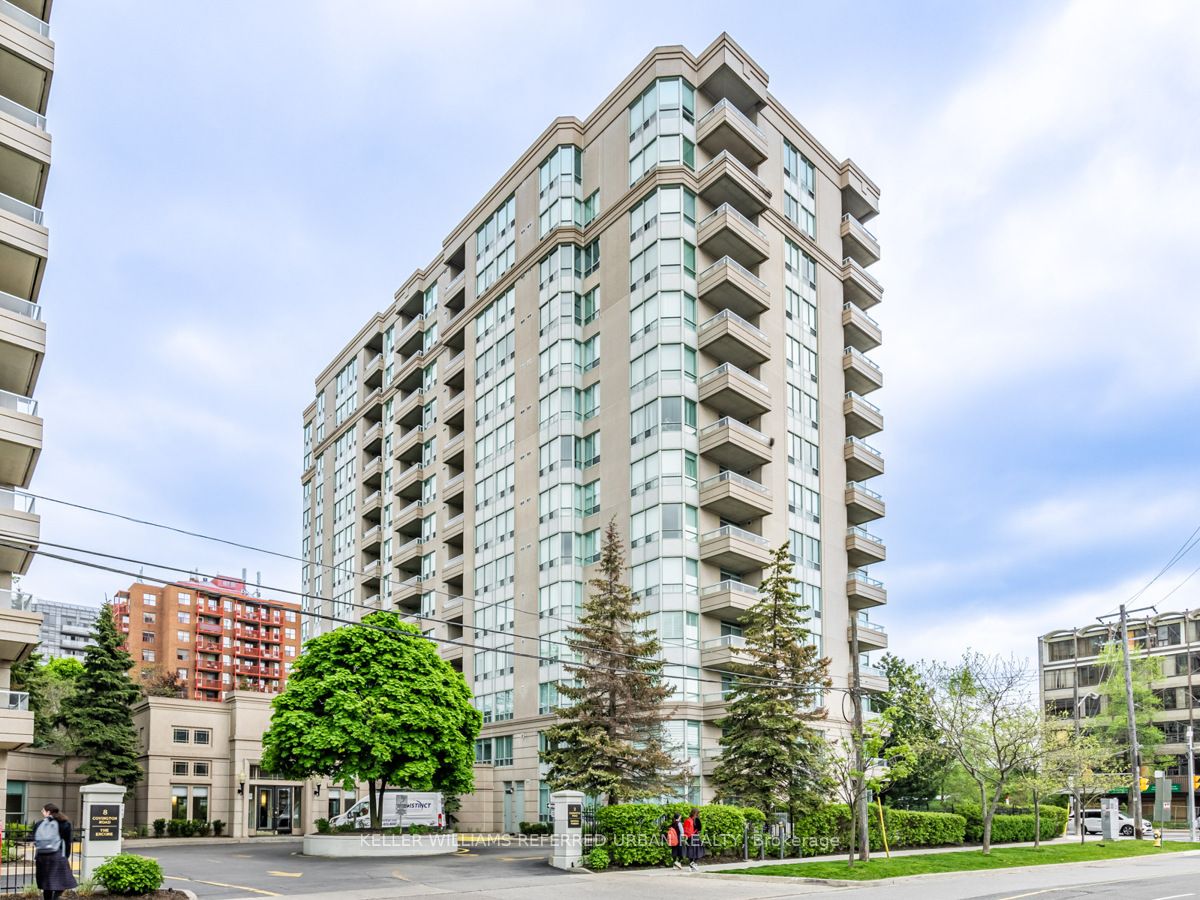
Ph205-2 Covington Rd (Bathurst/Lawrence)
Price: $3,200/Monthly
Status: For Rent/Lease
MLS®#: C8367372
- Community:Englemount-Lawrence
- City:Toronto
- Type:Condominium
- Style:Condo Apt (Apartment)
- Beds:2
- Bath:2
- Size:900-999 Sq Ft
- Garage:Underground
- Age:16-30 Years Old
Features:
- ExteriorConcrete, Stucco/Plaster
- HeatingForced Air, Gas
- Sewer/Water SystemsWater Included
- AmenitiesConcierge, Exercise Room, Guest Suites, Gym, Outdoor Pool, Party/Meeting Room
- Lot FeaturesPrivate Entrance
- Extra FeaturesFurnished, Cable Included, Common Elements Included
- CaveatsApplication Required, Deposit Required, Credit Check, Employment Letter, Lease Agreement, References Required, Buy Option
Listing Contracted With: KELLER WILLIAMS REFERRED URBAN REALTY
Description
Rent with confidence in this Centrally located, cozy, furnished PH unit, and Amenity filled building. Neighbourhood boasts Shops. Grocery, Library, Pharmacy, Restaurants & Cafe's And Public Transit - all at your doorstep. Quick access to 400 series highways for a faster commute. Schools and worship all within walking distance. Expansive amenities include outdoor pool, exercise center, sauna, concierge, party rooms, visitor parking, sabbath elevator and much more. Rogers cable and internet included. 2 Parking spots included. Well maintained condo with quiet and peaceful neighbours.
Highlights
Landlord would also consider short term rentals (month to month) in this furnished unit, or would be willing to remove - for the right tenant. Please Include: Credit Check, Employment Letter, Lease Agreement, References, Rental Application.
Want to learn more about Ph205-2 Covington Rd (Bathurst/Lawrence)?

Toronto Condo Team Sales Representative - Founder
Right at Home Realty Inc., Brokerage
Your #1 Source For Toronto Condos
Rooms
Real Estate Websites by Web4Realty
https://web4realty.com/

