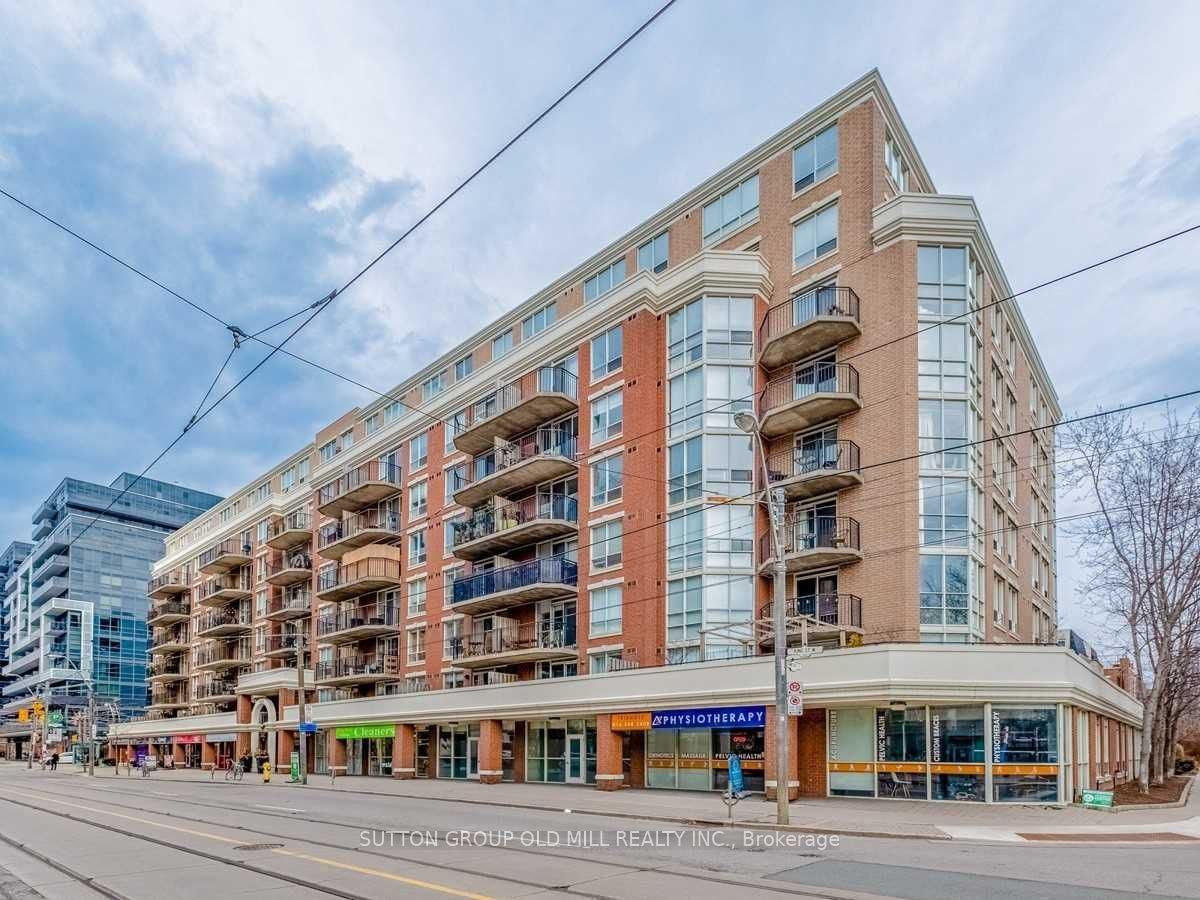
PH2-1000 King St W (King & Shaw)
Price: $3,500/Monthly
Status: For Rent/Lease
MLS®#: C9054126
- Community:Niagara
- City:Toronto
- Type:Condominium
- Style:Condo Apt (2-Storey)
- Beds:1+1
- Bath:2
- Size:800-899 Sq Ft
- Garage:Underground
Features:
- ExteriorBrick
- HeatingHeating Included, Heat Pump, Gas
- Sewer/Water SystemsWater Included
- AmenitiesBbqs Allowed, Bike Storage, Exercise Room, Recreation Room, Visitor Parking
- Lot FeaturesPrivate Entrance, Park, Public Transit, Rec Centre
- Extra FeaturesCommon Elements Included
- CaveatsApplication Required, Deposit Required, Credit Check, Employment Letter, Lease Agreement, References Required
Listing Contracted With: SUTTON GROUP OLD MILL REALTY INC.
Description
It doesn't get better than this! Stunning 2-storey 882sf condo for lease in the heart of King West. Modern kitchen with a breakfast bar overlooking the open concept living/dining space. Bright & spacious living room with gorgeous built-in shelving and cabinetry providing additional display and storage space, as well as a walk-out to a balcony with sweeping views and access to the barbeque. Convenient 2-piece powder room, double coat closet and ensuite laundry. Fabulous sunny den with a built-in desk, shelving and Murphy bed - perfect for work-from-home and guests! A modern staircase leads to the second floor which houses the primary bedroom retreat, separate from the rest of the suite for ultimate privacy. The second floor boasts a spacious bedroom complete with a 4-piece ensuite bath, walk-in closet and access to the fabulous L-shaped 326sf rooftop terrace! One underground parking spot also included.
Highlights
Unbeatable location within walking distance of downtown and access to the best of King & Queen West!
Want to learn more about PH2-1000 King St W (King & Shaw)?

Toronto Condo Team Sales Representative - Founder
Right at Home Realty Inc., Brokerage
Your #1 Source For Toronto Condos
Rooms
Real Estate Websites by Web4Realty
https://web4realty.com/

