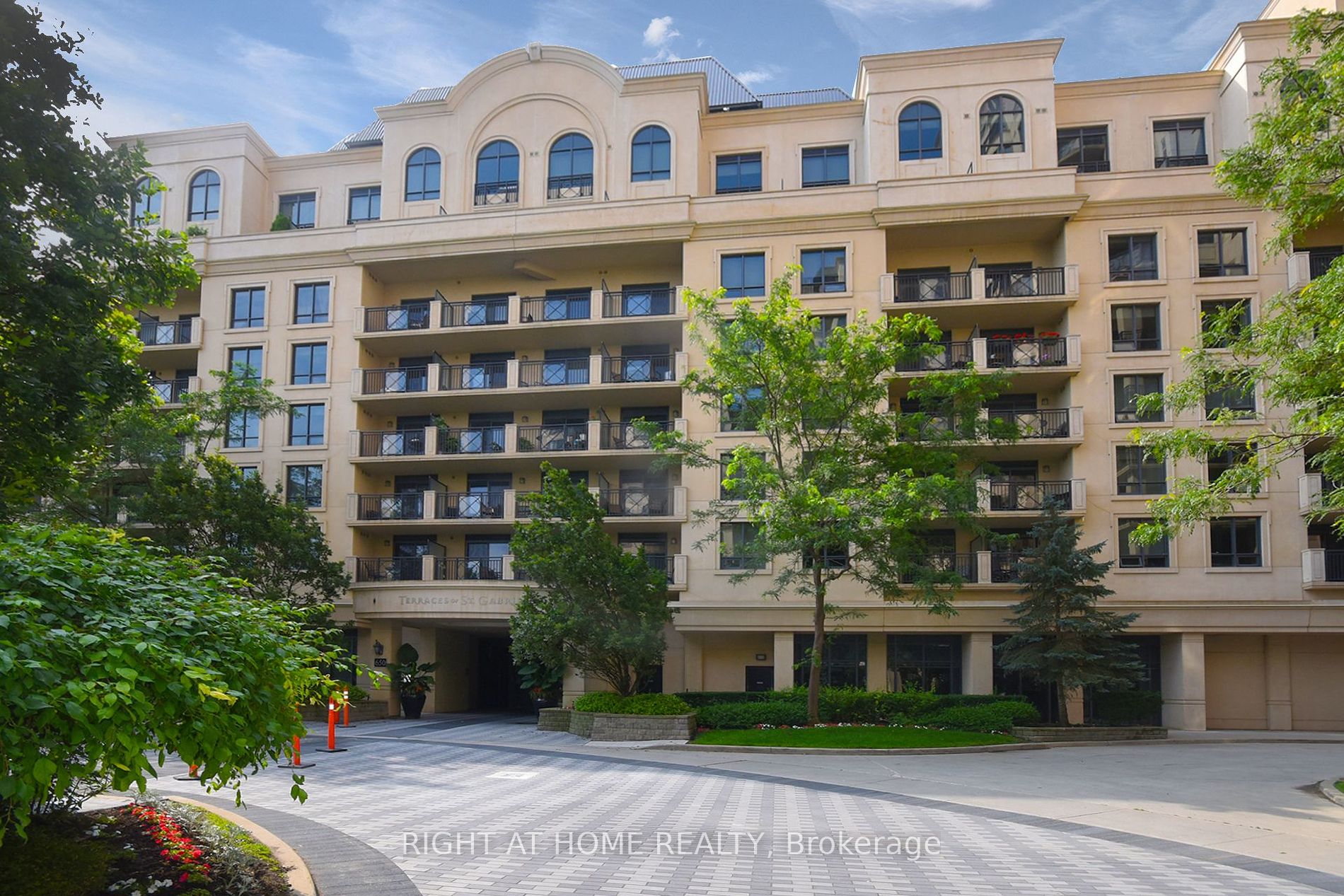
PH17-650 Sheppard Ave E (Bayview & Sheppard)
Price: $999,000
Status: For Sale
MLS®#: C8359274
- Tax: $4,291 (2023)
- Maintenance:$1,472
- Community:Bayview Village
- City:Toronto
- Type:Condominium
- Style:Condo Apt (3-Storey)
- Beds:3
- Bath:2
- Size:1400-1599 Sq Ft
- Garage:Underground
- Age:11-15 Years Old
Features:
- ExteriorConcrete
- HeatingHeating Included, Heat Pump, Gas
- Sewer/Water SystemsWater Included
- AmenitiesBbqs Allowed, Concierge, Party/Meeting Room, Rooftop Deck/Garden, Sauna, Visitor Parking
- Extra FeaturesCommon Elements Included
Listing Contracted With: RIGHT AT HOME REALTY
Description
Don't miss the chance to own a rare luxury 3-story penthouse with 3 bedrooms, fully renovated in the St. Gabriel Boutique building, showcasing European-style architecture. Enjoy breathtaking views from every room, a 3rd bedroom with a Murphy bed, and two spacious private terraces with a gas hook-up for barbecues. The modern kitchen features Quartz countertops. Conveniently located steps away from the subway, Hwy 401, TTC, Bayview Village Mall, shopping centers, top-notch schools, restaurants, and all amenities. This property also includes an extra-large parking space and one locker.
Highlights
Built-in custom cabinetry in dining room. Stainless steel appliances:(fridge, stove, b/in dishwasher, microwave), washer, dryer, all window coverings, Laminate floors, crown moldings,
Want to learn more about PH17-650 Sheppard Ave E (Bayview & Sheppard)?

Toronto Condo Team Sales Representative - Founder
Right at Home Realty Inc., Brokerage
Your #1 Source For Toronto Condos
Rooms
Real Estate Websites by Web4Realty
https://web4realty.com/

