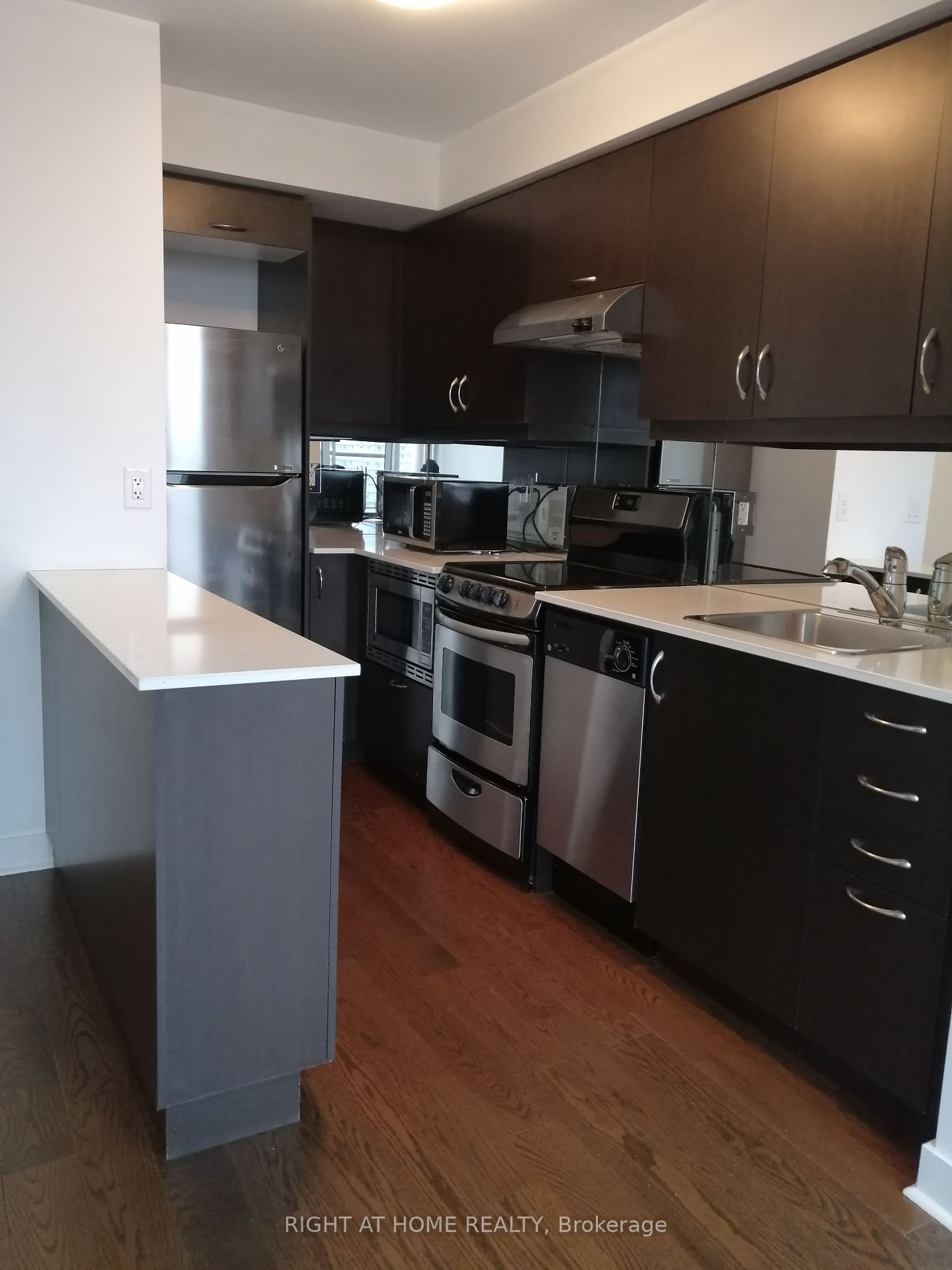
Ph15-320 Richmond St E (Richmond/Sherbourne)
Price: $2,000/Monthly
Status: For Rent/Lease
MLS®#: C9017175
- Community:Moss Park
- City:Toronto
- Type:Condominium
- Style:Condo Apt (Apartment)
- Beds:1
- Bath:1
- Size:0-499 Sq Ft
- Garage:Underground
- Age:6-10 Years Old
Features:
- ExteriorConcrete
- HeatingHeating Included, Forced Air, Gas
- Sewer/Water SystemsWater Included
- Lot FeaturesPrivate Entrance, Public Transit
- Extra FeaturesPrivate Elevator
- CaveatsApplication Required, Deposit Required, Credit Check, Employment Letter, Lease Agreement, References Required
Listing Contracted With: RIGHT AT HOME REALTY
Description
1 Bdrm With Ensuite Bathroom & Ens. Laundry. Walk To Financial District, St Lawrence Market, Eaton Centre,George Brown College, Subway, Ttc And Streetcars. Kitchen With Mirrored Backsplash And Quartz Countertop. Stainless Steel Appliances. Unobstructed East View. Juliette Balcony. Amenities: Gym, Guest Suites, Rooftop Bbq Terrace, 24 Hrs Concierge, Party Room. Available Aug 16. Hydro Is Extra.
Highlights
Fridge, Stove, Built-In Dishwasher, Microwave (As Is), Washer & Dryer. Window Coverings.
Want to learn more about Ph15-320 Richmond St E (Richmond/Sherbourne)?

Toronto Condo Team Sales Representative - Founder
Right at Home Realty Inc., Brokerage
Your #1 Source For Toronto Condos
Rooms
Real Estate Websites by Web4Realty
https://web4realty.com/

