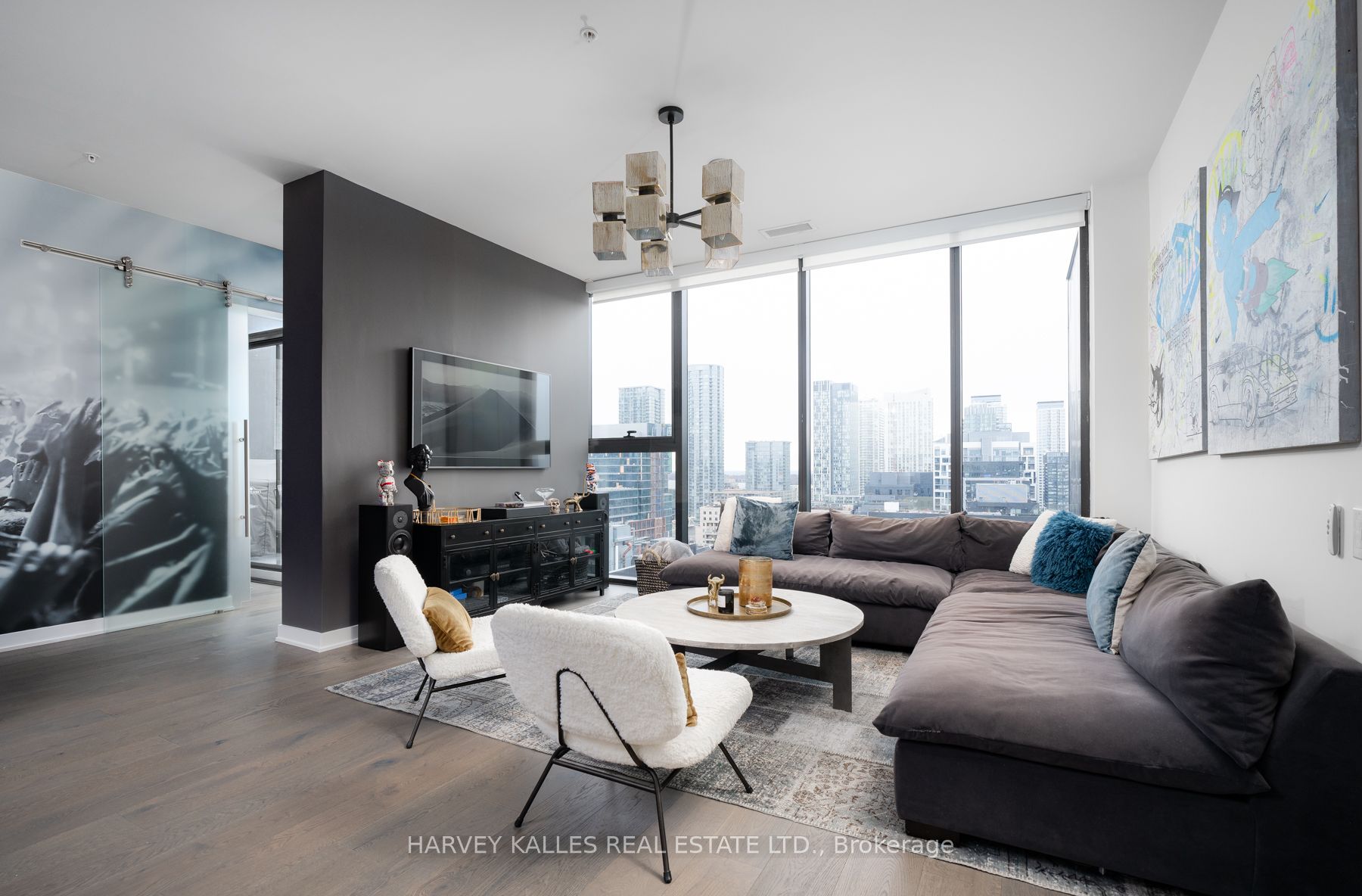
Ph1405-629 King St W (King St W / Bathurst St)
Price: $1,999,999
Status: For Sale
MLS®#: C8079530
- Tax: $8,334.4 (2023)
- Maintenance:$1,539.9
- Community:Waterfront Communities C1
- City:Toronto
- Type:Condominium
- Style:Condo Apt (2-Storey)
- Beds:2
- Bath:3
- Size:1600-1799 Sq Ft
- Garage:Underground
- Age:6-10 Years Old
Features:
- InteriorLaundry Room
- ExteriorConcrete
- HeatingHeating Included, Forced Air, Gas
- Sewer/Water SystemsWater Included
- AmenitiesBbqs Allowed, Concierge, Exercise Room, Outdoor Pool, Rooftop Deck/Garden, Visitor Parking
- Lot FeaturesHospital, Park, Public Transit
- Extra FeaturesCommon Elements Included
Listing Contracted With: HARVEY KALLES REAL ESTATE LTD.
Description
Toronto's Finest - Two-Storey Luxury Penthouse Towering Over Lively King West In The Thompson Residences. This Stunning Penthouse Offers Over 1850 Square Feet Of Meticulously Designed Space, Inside And Out. 7" Wide Plank Engineered Floors Guide You Through The Open Concept Floor Plan, Leading To A Gourmet Scavolini Kitchen With A Kitchen Island and Wolf/Subzero Appliances. The Expansive Primary Suite Features Both His And Her Closets And A Lavish 5-Piece Ensuite With Carrara Marble Tiles. Enjoy Two Balconies With Gas Lines And Breathtaking, Clear South Views. Pack Your Bags And Forget The Hassle Of Furnishing This Suite, As This Property Is Offered Fully Furnished With Hardly Used, And Stunning Furniture. The Convenience Here Is Unmatched. With Upscale Amenities, This Penthouse Exceeds Expectations For Urban Living, With Everything Needed For An Exciting And Fulfilling Life Within Walking Distance.
Highlights
Property Offered Fully Furnished.
Want to learn more about Ph1405-629 King St W (King St W / Bathurst St)?

Toronto Condo Team Sales Representative - Founder
Right at Home Realty Inc., Brokerage
Your #1 Source For Toronto Condos
Rooms
Real Estate Websites by Web4Realty
https://web4realty.com/

