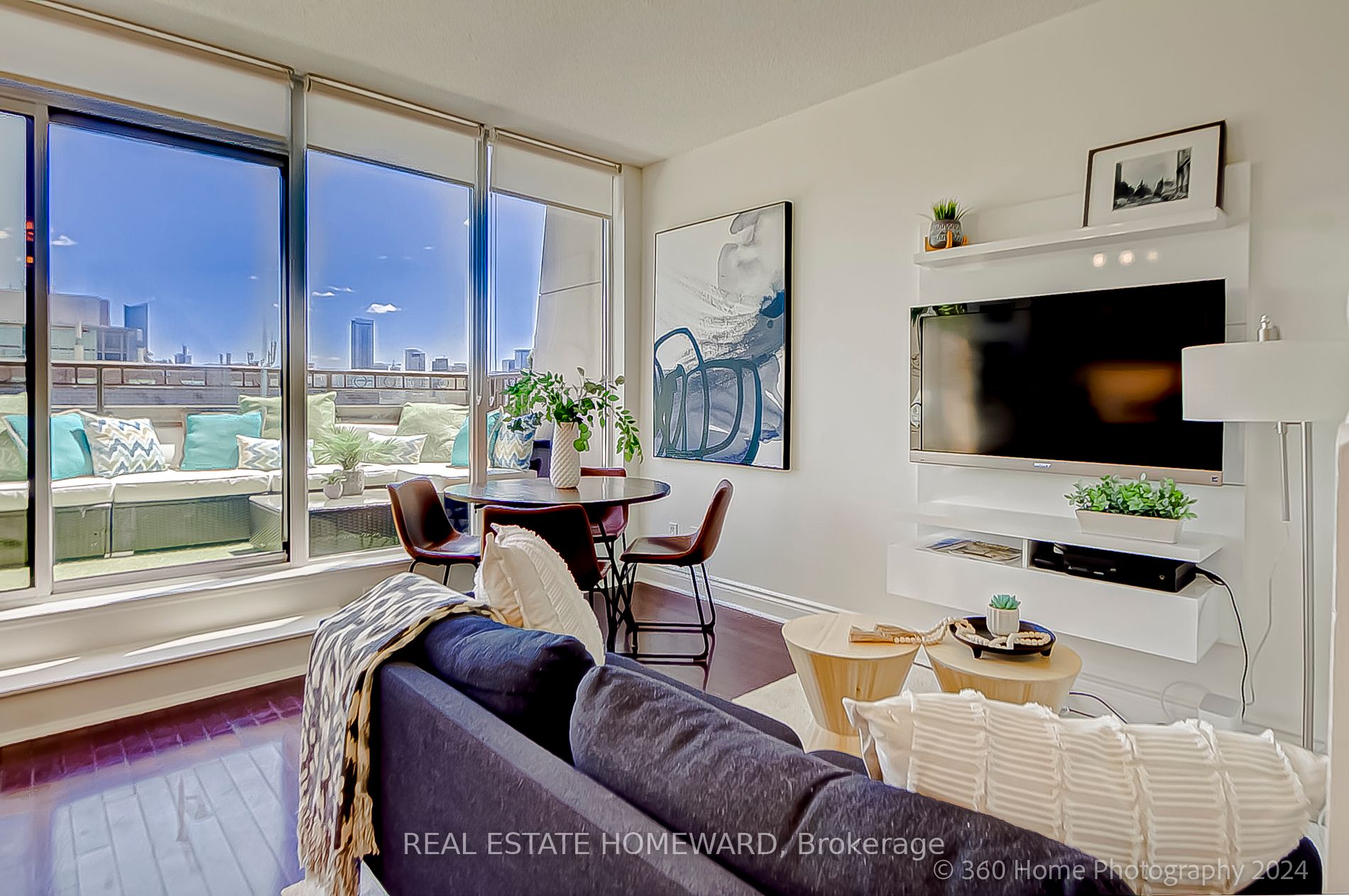
Ph14-308 Palmerston Ave (College and Palmerston)
Price: $1,050,000
Status: Sale Pending
MLS®#: C8447928
- Tax: $4,105.76 (2024)
- Maintenance:$1,009.98
- Community:Trinity-Bellwoods
- City:Toronto
- Type:Condominium
- Style:Condo Apt (Apartment)
- Beds:2
- Bath:2
- Size:800-899 Sq Ft
- Garage:Underground
Features:
- InteriorFireplace
- ExteriorBrick
- HeatingHeating Included, Heat Pump, Gas
- Sewer/Water SystemsWater Included
- AmenitiesParty/Meeting Room
- Extra FeaturesPrivate Elevator, Common Elements Included
Listing Contracted With: REAL ESTATE HOMEWARD
Description
Welcome To This Elegant Boutique Building On Palmerston In Highly Sought After Little Italy. This Bright And Inviting, Two Storey, 890 S.F. Two Bedroom Penthouse Suite Offers A Modern Chefs Kitchen Featuring SS Stove With-B/In Air Fryer, SS Fridge And SS Dishwasher. Quartz Counter Tops. The Large Island Makes Food Prep Easy And Ideal For Entertaining. Enjoy The Stunning Views From The Floor To Ceiling Windows And Walk Out To The Large 130 Sq.Ft. Terrace With The Perfect View Of The CN Tower. Walk To Grocery Stores, And Retail Shops And Great Bars And Restaurants, Stroll to Dundas West Bars, Trinity Bellwoods And Transit. Includes One Parking Space And One Locker.
Highlights
SS Fridge, SS LG Stove with b/i Air Fryer 2023, SS Hood Fan, BOSCH Dishwasher 2023, Microwave Oven, LG Wash Tower Washer/Dryer Stacked Set 2023. Custom Roller Shades.
Want to learn more about Ph14-308 Palmerston Ave (College and Palmerston)?

Toronto Condo Team Sales Representative - Founder
Right at Home Realty Inc., Brokerage
Your #1 Source For Toronto Condos
Rooms
Real Estate Websites by Web4Realty
https://web4realty.com/

