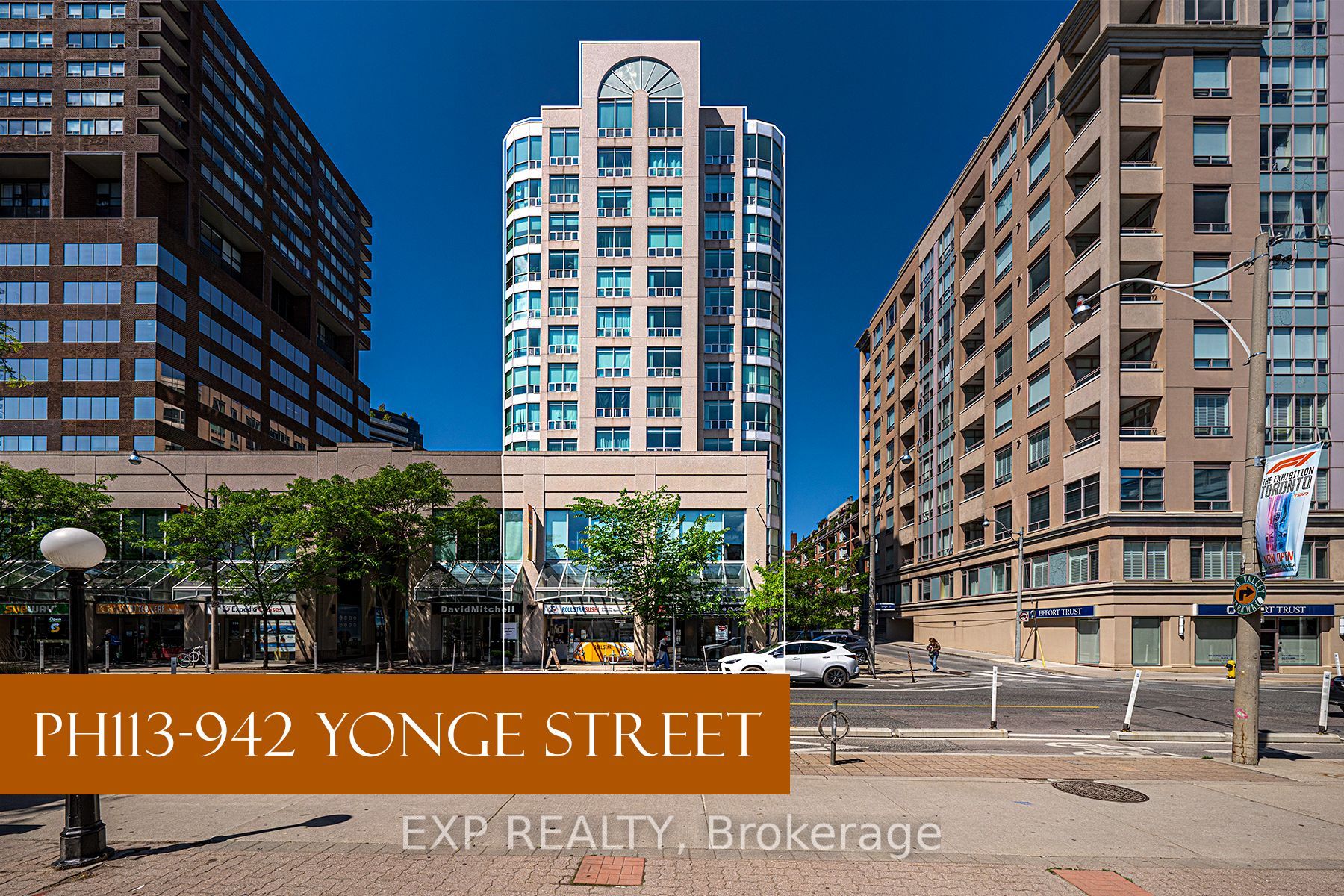
Ph113-942 Yonge St (Yonge St & Bloor St E)
Price: $705,000
Status: For Sale
MLS®#: C8397098
- Tax: $2,738.38 (2023)
- Maintenance:$691.42
- Community:Annex
- City:Toronto
- Type:Condominium
- Style:Condo Apt (Apartment)
- Beds:1+1
- Bath:1
- Size:800-899 Sq Ft
- Garage:Underground
Features:
- ExteriorConcrete
- HeatingHeating Included, Forced Air, Gas
- Sewer/Water SystemsWater Included
- AmenitiesGym, Media Room, Party/Meeting Room, Rooftop Deck/Garden, Sauna, Visitor Parking
- Lot FeaturesLibrary, Park, Place Of Worship, Rec Centre, School
- Extra FeaturesCommon Elements Included, Hydro Included
Listing Contracted With: EXP REALTY
Description
Welcome To The Memphis, Perfectly Situated Between Prestigious Yorkville And Rosedale. This Elegant Penthouse Condo Offers Approximately 800 Sq. Ft. Of Luxurious Living Space, Featuring Bright, Sun-Filled 1+1 Bedrooms, 4-Piece Washroom, Ensuite Laundry, And A Spacious Open-Concept Living/Dining Area. Enjoy World-Class Restaurants, High-End Shopping, The Royal Ontario Museum, And Countless Area Amenities At Your Doorstep. Exclusive Building Amenities Include A Terrace, Full Gym, Media Room, Party Room, Conference Room, Sauna, Billiard Room, And 24-Hour Security And Concierge. Just Steps From The Heart Of Toronto, You'll Have Easy Access To Public Transportation, Libraries, Universities, Schools, Theatres, And Hospitals. Experience The Pinnacle Of Urban Living At The Memphis.
Highlights
1 Owned Parking + 1 Owned Locker, Visitor Parking, Steps From The Subway. Fridge, Stove, Dishwasher, Washer/Dryer, Window Coverings, Electrical Light Fixtures.
Want to learn more about Ph113-942 Yonge St (Yonge St & Bloor St E)?

Toronto Condo Team Sales Representative - Founder
Right at Home Realty Inc., Brokerage
Your #1 Source For Toronto Condos
Rooms
Real Estate Websites by Web4Realty
https://web4realty.com/

