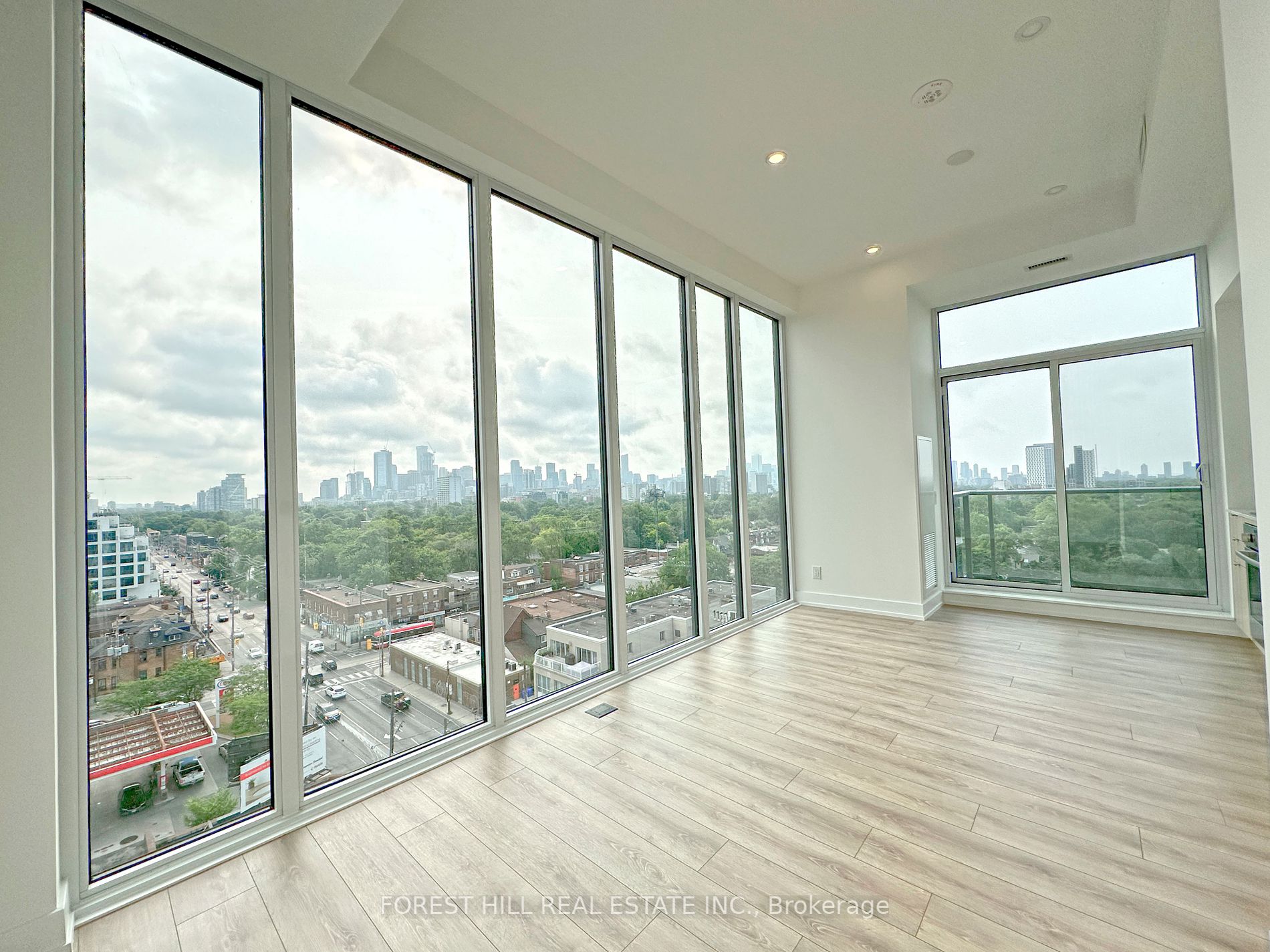
Ph11-500 Dupont St (Bathurst & Dupont)
Price: $4,950/Monthly
Status: For Rent/Lease
MLS®#: C9055790
- Community:Annex
- City:Toronto
- Type:Condominium
- Style:Condo Apt (2-Storey)
- Beds:3
- Bath:2
- Size:1000-1199 Sq Ft
- Garage:Underground
- Age:New
Features:
- ExteriorBrick
- HeatingForced Air, Gas
- Extra FeaturesCommon Elements Included
- CaveatsApplication Required, Deposit Required, Credit Check, Employment Letter, Lease Agreement, References Required
Listing Contracted With: FOREST HILL REAL ESTATE INC.
Description
Brand New, Never Lived-In, 3Bed 2Bath South-East Penthouse Corner Unit with Gigantic Rooftop Terrace, plus Parking & Locker @ Oscar Condo. Sunny & Stunning with 10.5' Ceilings and Soaring Windows Throughout, Incredible Panoramic City Skyline Views from the Sprawling 762sf Rooftop Terrace as well as the South-facing W/O Main Floor Balcony. Amenities include Fitness Lounge, Fireplace Lounge, Theatre Lounge, Private Meeting Room, Chef's Kitchen, Outdoor Dining Lounge, Pet Social Lounge, and Security/Concierge. Minutes walk to Loblaws, Summerhill Market, Circle K Convenience with Tim Horton's, LCBO, Shoppers, Scotiabank, Esso, Vermont Square Park on Palmerston & More.
Highlights
Integrated Appliances include Fridge, Oven, Cooktop, Dishwasher, Microwave/hood. Washer/dryer.
Want to learn more about Ph11-500 Dupont St (Bathurst & Dupont)?

Toronto Condo Team Sales Representative - Founder
Right at Home Realty Inc., Brokerage
Your #1 Source For Toronto Condos
Rooms
Real Estate Websites by Web4Realty
https://web4realty.com/

