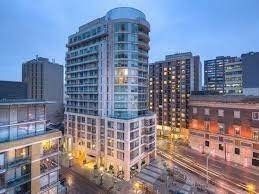
Ph109-8 Scollard St (Yonge And Yorkville)
Price: $988,888
Status: For Sale
MLS®#: C9055876
- Tax: $3,791.1 (2023)
- Maintenance:$897.72
- Community:Annex
- City:Toronto
- Type:Condominium
- Style:Condo Apt (Apartment)
- Beds:2+1
- Bath:2
- Size:800-899 Sq Ft
- Garage:Underground
Features:
- ExteriorConcrete
- HeatingHeating Included, Forced Air, Gas
- Sewer/Water SystemsWater Included
- AmenitiesConcierge, Exercise Room, Guest Suites, Gym, Party/Meeting Room
- Lot FeaturesPublic Transit
- Extra FeaturesPrivate Elevator, Common Elements Included
Listing Contracted With: RIGHT AT HOME REALTY
Description
Location, Location!!! Freshly Renovated Spectacular, Light Filled Penthouse Condo With 10 Ft Ceilings In A Prestigious Yorkville Area. Great Shops And Restaurants Right At Your Door Steps. This Is a 2 Bedroom, 2 Bathroom Plus A Large Den (Used As A 3rd Bedroom). Has Hardwood Throughout, Stone Countertops, Glass Showers, New Stainless Steel Appliances, Etc. 24/7 Concierge, Fitness Room, Party Room And Guest Rooms Available.
Highlights
S/S Fridge, Stove, Dishwasher, Microwave, Washer + Dryer. All ELF and Window Coverings.
Want to learn more about Ph109-8 Scollard St (Yonge And Yorkville)?

Toronto Condo Team Sales Representative - Founder
Right at Home Realty Inc., Brokerage
Your #1 Source For Toronto Condos
Rooms
Real Estate Websites by Web4Realty
https://web4realty.com/

