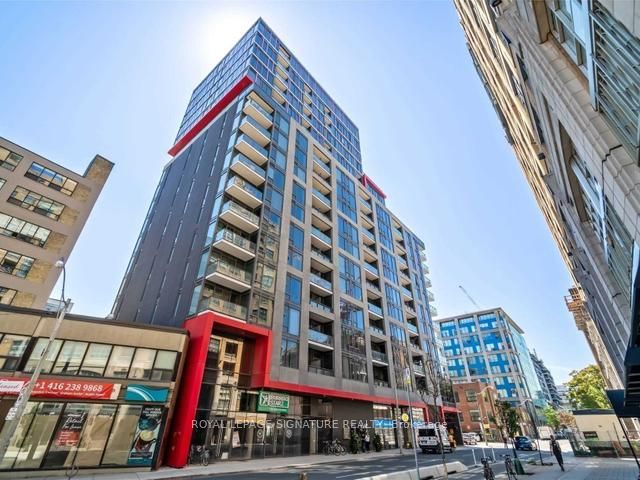
Ph102-435 Richmond St W (Richmond St W/Spadina)
Price: $2,180/monthly
Status: For Rent/Lease
MLS®#: C9052207
- Community:Kensington-Chinatown
- City:Toronto
- Type:Condominium
- Style:Condo Apt (Apartment)
- Bath:1
- Size:0-499 Sq Ft
- Garage:Underground
- Age:0-5 Years Old
Features:
- ExteriorBrick
- HeatingHeating Included, Forced Air, Gas
- Sewer/Water SystemsWater Included
- AmenitiesConcierge, Gym, Party/Meeting Room, Rooftop Deck/Garden, Visitor Parking
- Lot FeaturesPrivate Entrance, Hospital, Park, Public Transit, School
- Extra FeaturesCommon Elements Included
Listing Contracted With: ROYAL LEPAGE SIGNATURE REALTY
Description
Located In The Heart Of Fashion District. Check Out This Freshly Painted Bright Gorgeous Bachelor Penthouse Suite! Designed Perfectly With 10Ft Ceilings, Functional Space And Lots Of Natural Light With Floor To Ceiling Windows! Very Sought After Boutique Building With Stunning City Views From Gym & Rooftop Amenities With Bbq & Lounges! Walking Distance To Subway, Steps To 510 Street Car, Financial District,Ocad, Ryerson Campus & More! Just Prof. Cleaned!
Highlights
Stainless Steel Fridge, Stove, Microwave, Range Hood, Dishwasher, Washer & Dryer, All Existing Lighting Fixtures, All Window Coverings. Freshly Painted.
Want to learn more about Ph102-435 Richmond St W (Richmond St W/Spadina)?

Toronto Condo Team Sales Representative - Founder
Right at Home Realty Inc., Brokerage
Your #1 Source For Toronto Condos
Rooms
Real Estate Websites by Web4Realty
https://web4realty.com/

