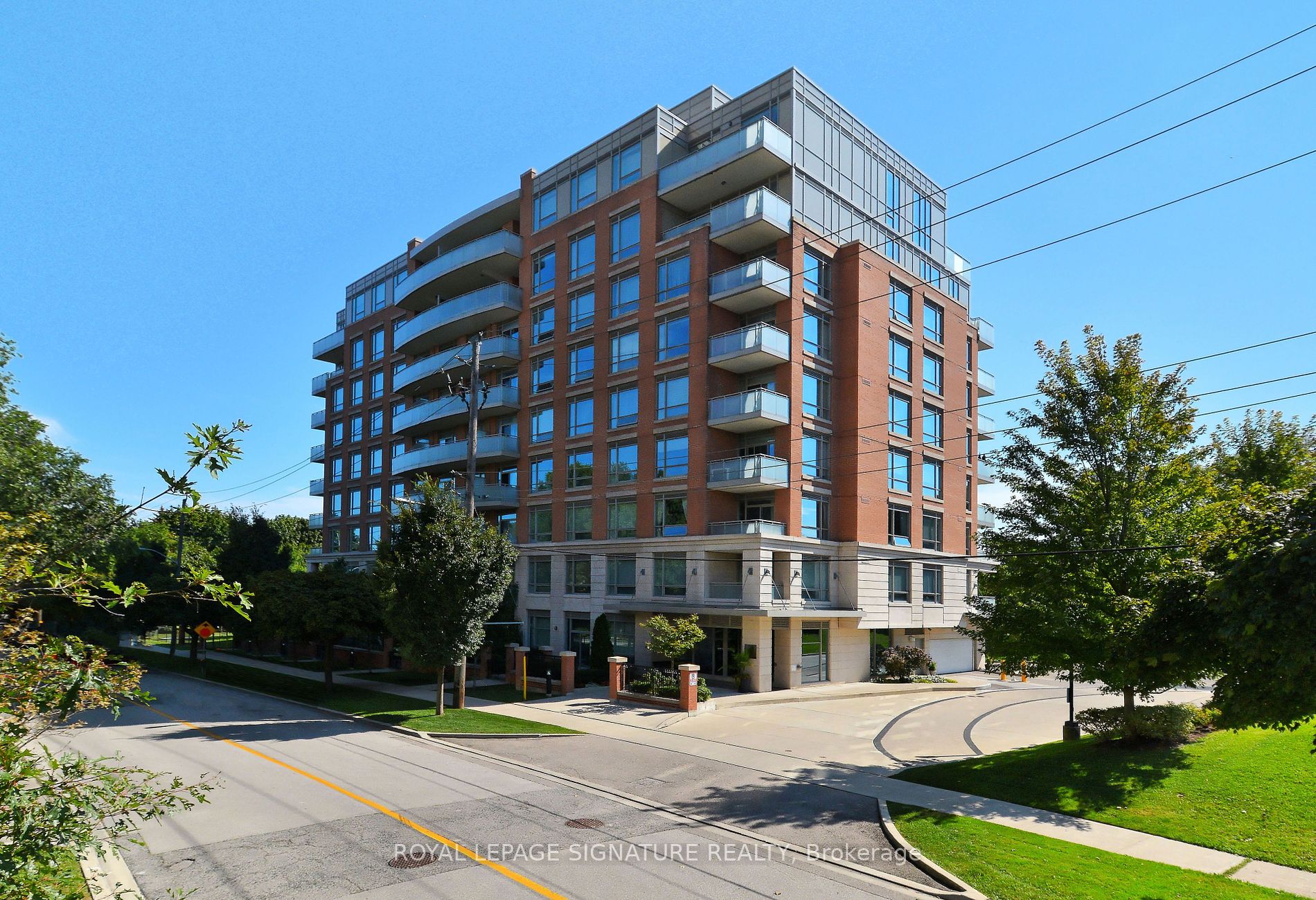
PH102-17 Ruddington Dr (Bayview & Finch)
Price: $1,050,000
Status: For Sale
MLS®#: C8428374
- Tax: $4,265.1 (2024)
- Maintenance:$1,403.86
- Community:Bayview Woods-Steeles
- City:Toronto
- Type:Condominium
- Style:Condo Apt (Apartment)
- Beds:2
- Bath:3
- Size:1400-1599 Sq Ft
- Garage:Underground
Features:
- ExteriorConcrete
- HeatingHeating Included, Heat Pump, Gas
- Sewer/Water SystemsWater Included
- AmenitiesBike Storage, Concierge, Guest Suites, Gym, Party/Meeting Room
- Lot FeaturesPublic Transit, School, Terraced
- Extra FeaturesCommon Elements Included
Listing Contracted With: ROYAL LEPAGE SIGNATURE REALTY
Description
Welcome to your dream home in the city! This stunning boutique condo penthouse offers breathtaking views of trees & lush greenery, making it a serene oasis, nestled in the heart of the bustling city. This 1,423 sf. spacious PH offers ample living space for you & your family, plus a spacious covered terrace for your outdoor relaxation. The open concept layout allows for seamless flow between the living, dining & kitchen areas, making it perfect for entertaining guests & enjoying quality time w/your loved ones. The lrg. picture windows throughout the penthouse fill every rm w/natural light, creating a bright & airy atmosphere. This PH boasts a plethora of high-end upgraded finishes &luxury features. Enjoy 6 modern appl's, 10ceil's, crown moldings, beautifully appointed 2 ensuite baths, a lux powder room, lrg walk-in closets & custom cabinetry. Located in a sought-after neighborhood, this boutique PH offers it all; the best of city living w/the peace & tranquility of a suburban setting.
Highlights
See attached Feature Sheet for full, detailed list of all upgrades, features, building/neighbourhood amenities & inclusions.
Want to learn more about PH102-17 Ruddington Dr (Bayview & Finch)?

Toronto Condo Team Sales Representative - Founder
Right at Home Realty Inc., Brokerage
Your #1 Source For Toronto Condos
Rooms
Real Estate Websites by Web4Realty
https://web4realty.com/

