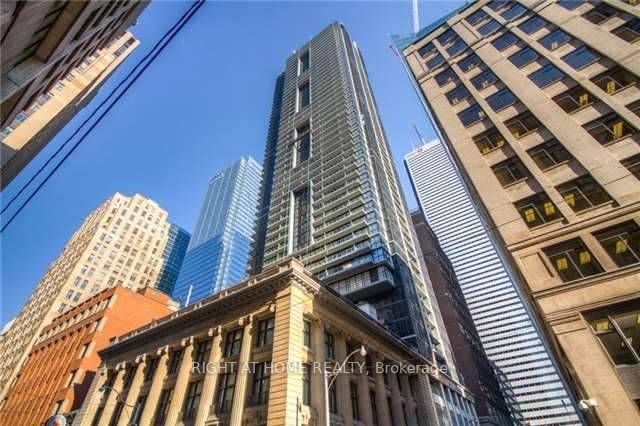
Ph10-70 Temperance St (Bay And Richmond)
Price: $3,400/monthly
Status: For Rent/Lease
MLS®#: C8443862
- Community:Bay Street Corridor
- City:Toronto
- Type:Condominium
- Style:Condo Apt (Apartment)
- Beds:2
- Bath:2
- Size:800-899 Sq Ft
- Garage:Underground
Features:
- ExteriorConcrete
- HeatingHeating Included, Forced Air, Gas
- Sewer/Water SystemsWater Included
- AmenitiesConcierge, Exercise Room, Games Room, Guest Suites, Party/Meeting Room, Recreation Room
- Lot FeaturesPrivate Entrance
- Extra FeaturesCommon Elements Included, All Inclusive Rental
Listing Contracted With: RIGHT AT HOME REALTY
Description
*PENTHOUSE* unit on the top floor. South-west corner unit with open views and natural light all year long in all rooms. Opening to a large balcony with no units above (no disturbance from above). Premium amenities and concierge service. Prime location in the Bay St corridor; footsteps from Nathan Philip Square, Eaton Centre, Cactus Club, Shangri-La, and much more. It is truly a gem spacious unit and a rare find in this area, you don't want to miss out!
Want to learn more about Ph10-70 Temperance St (Bay And Richmond)?

Toronto Condo Team Sales Representative - Founder
Right at Home Realty Inc., Brokerage
Your #1 Source For Toronto Condos
Rooms
Real Estate Websites by Web4Realty
https://web4realty.com/

