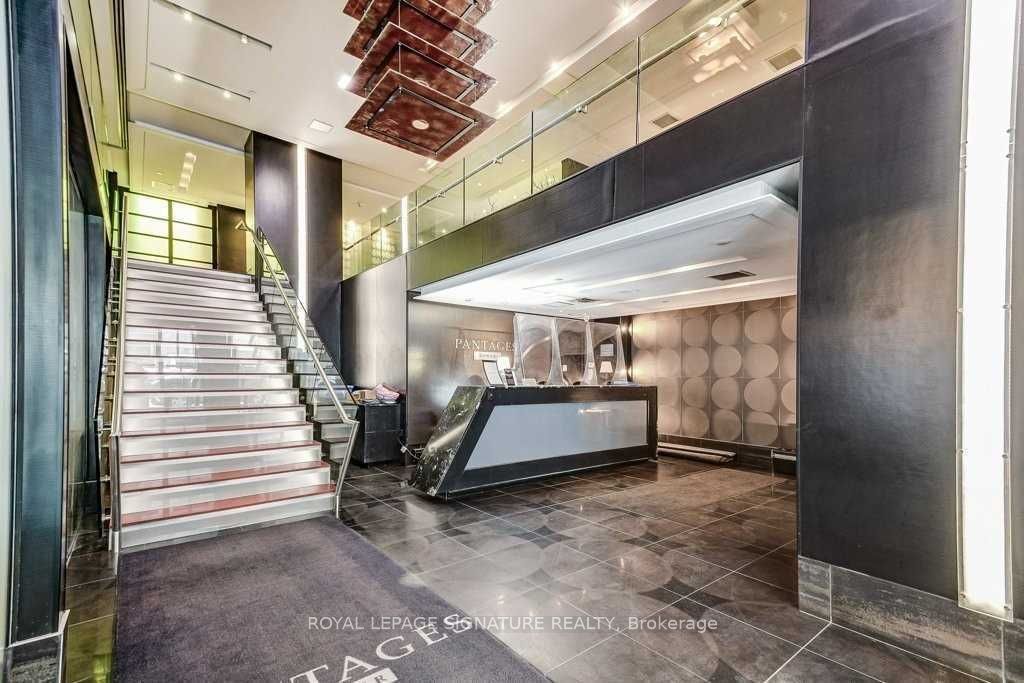
Ph10-210 Victoria St (Yonge/S Of Dundas)
Price: $3,700/Monthly
Status: For Rent/Lease
MLS®#: C8341692
- Community:Church-Yonge Corridor
- City:Toronto
- Type:Condominium
- Style:Condo Apt (Apartment)
- Beds:2
- Bath:3
- Size:1200-1399 Sq Ft
Features:
- ExteriorOther
- HeatingHeating Included, Forced Air, Other
- Sewer/Water SystemsWater Included
- AmenitiesConcierge, Party/Meeting Room, Rooftop Deck/Garden
- Lot FeaturesClear View, Hospital, Park, Place Of Worship, Public Transit, School
- Extra FeaturesPrivate Elevator, Common Elements Included, Hydro Included
- CaveatsApplication Required, Deposit Required, Credit Check, Employment Letter, Lease Agreement, References Required
Listing Contracted With: ROYAL LEPAGE SIGNATURE REALTY
Description
Gorgeous Upgraded & Modernized Penthouse W/Panaramic Views From Every Principal Rooms *Over 1200 Sq.Ft * Wall To Wall Large Windows *Extra Wide Living/Dining Rm* Separated Bedrooms Both With Its Own Bathroom & Upgraded Carrera Marble Walls *Huge Master Br W/2 Closets *Custom Built Closet Organizers *State Of The Art Kitchen W/Newer Smudge Resistant S/S Appliances, Soft Closing Cabinet Drs & Drawers *Ample Storage Spaces *Well Managed Building *24/7 Concierge *Steps To Eaton Centre, Yonge Subway, St Mike Hospital, Ryerson & More.... *Aaa Tenant W/ Good Credit *Non Smokers Only *Students or New Immigrants Are Welcome W/ Proof of Satisfactory Financing *No Short Term, Min 1 Yr Lease
Highlights
Existing S/S Fridge, B/I Dishwasher, Stove & Microwave, Full Size Washer & Dryer, Electric Light Fixtures W/Bluetooth Capable, Window Coverings, *1 U/G/ Parking *Maintenance Fees Including: Heat, Hydro, Central Air, Water & Parking.
Want to learn more about Ph10-210 Victoria St (Yonge/S Of Dundas)?

Toronto Condo Team Sales Representative - Founder
Right at Home Realty Inc., Brokerage
Your #1 Source For Toronto Condos
Rooms
Real Estate Websites by Web4Realty
https://web4realty.com/

